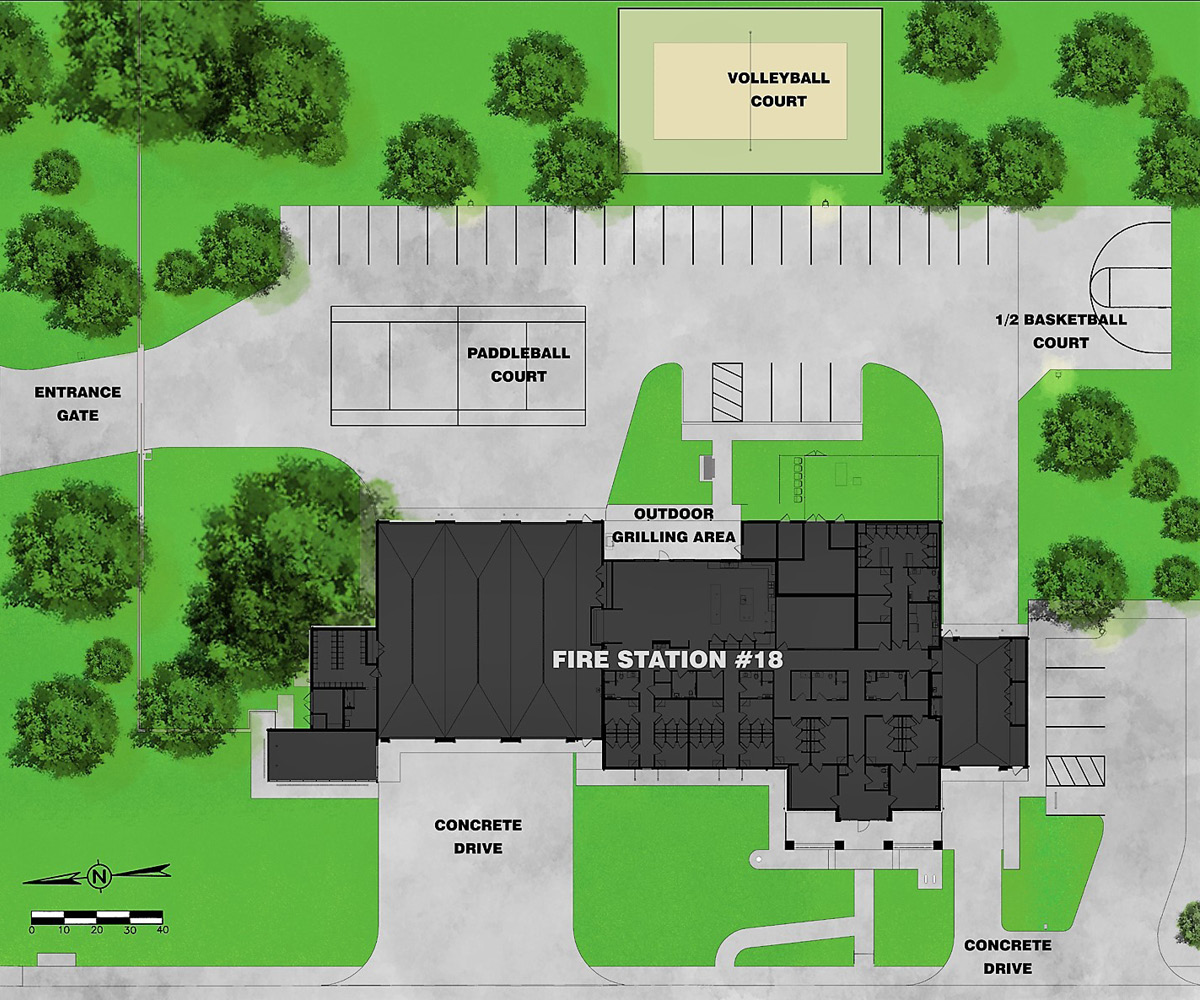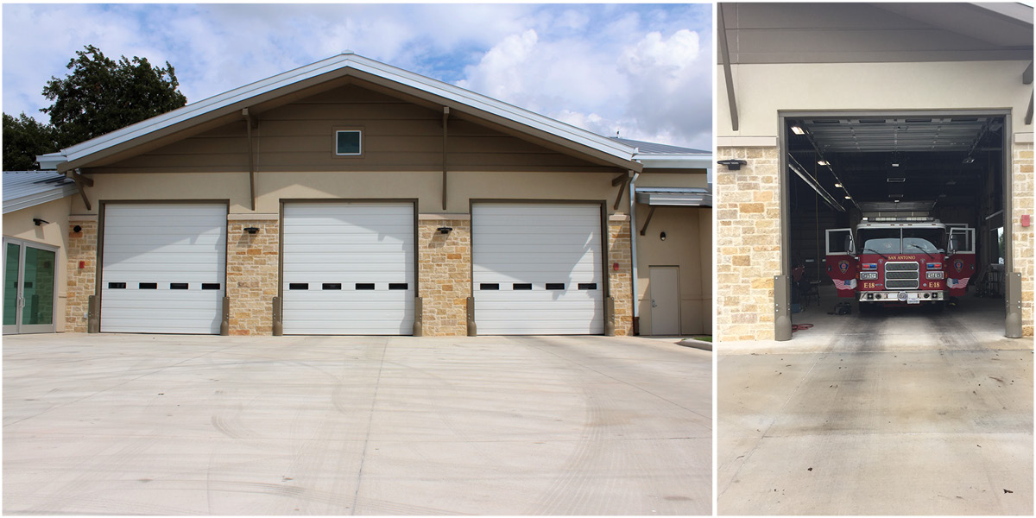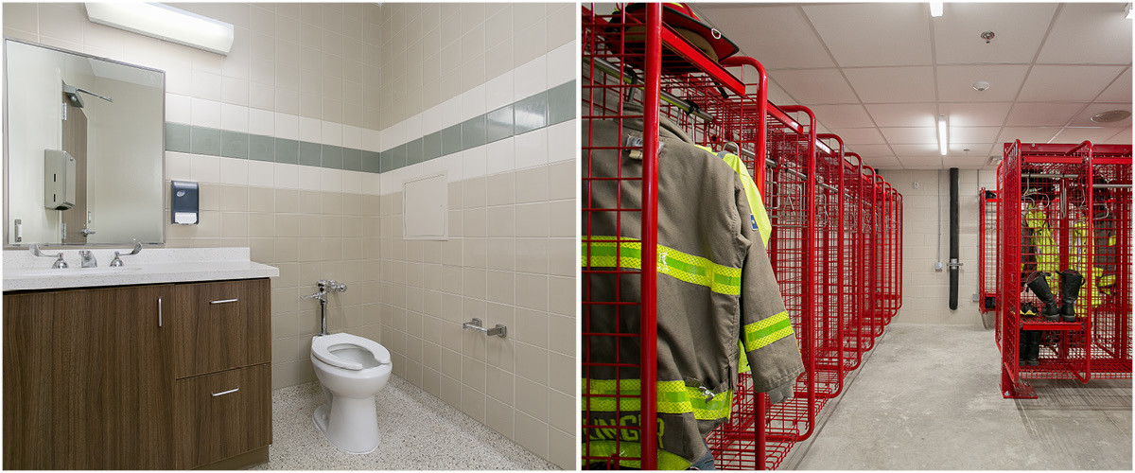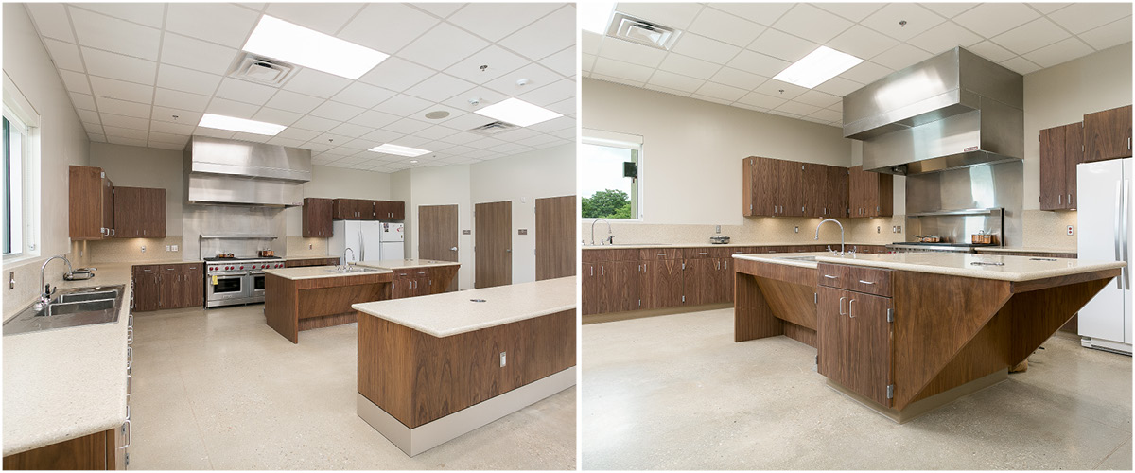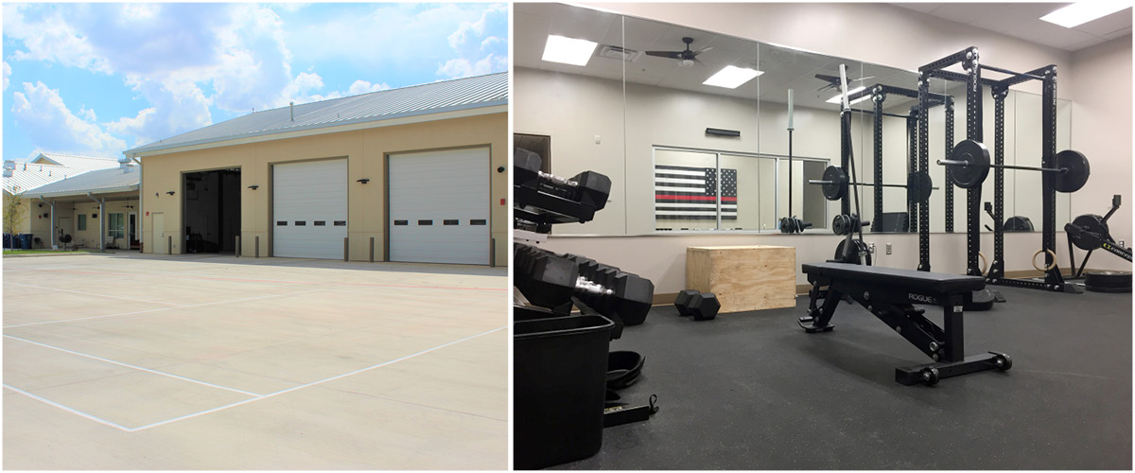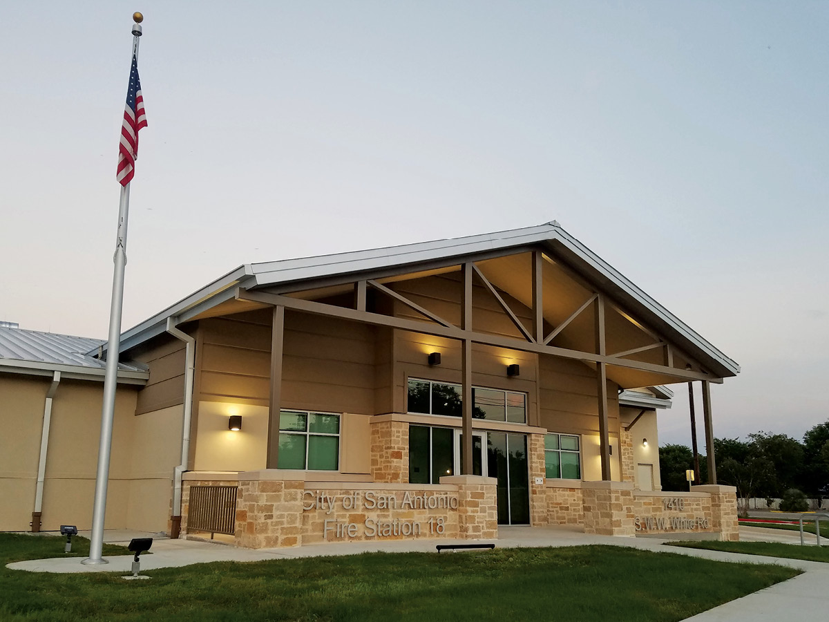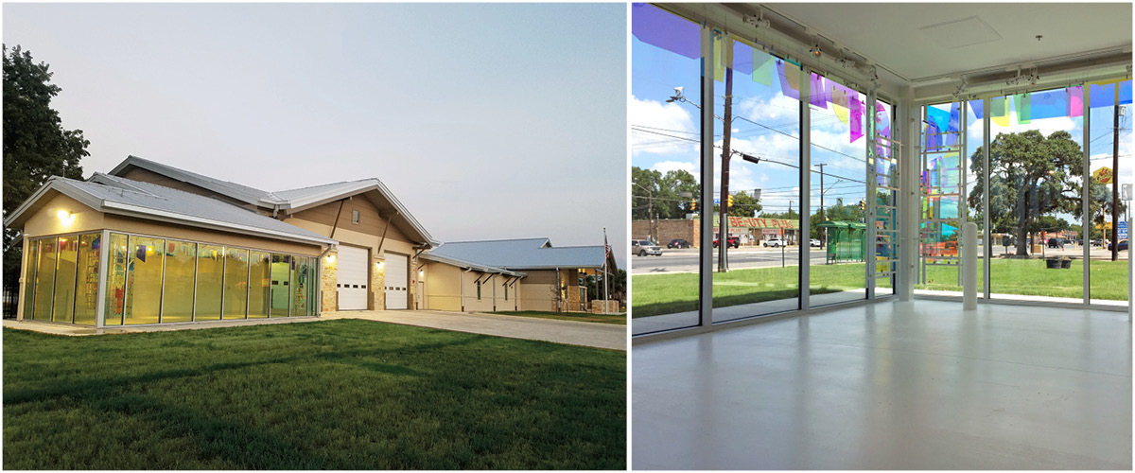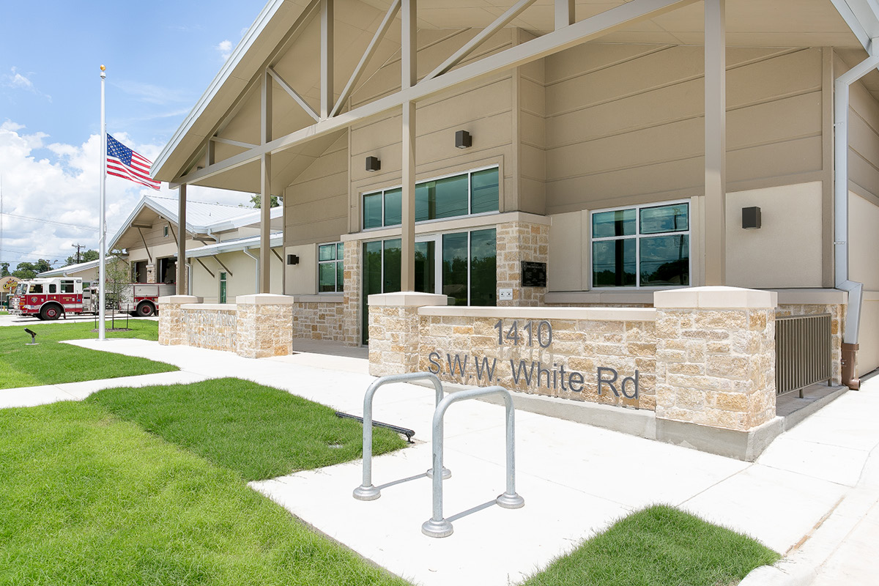
CoSA REPLACEMENT FIRE STATION 18
- CIVIC
- SAN ANTONIO
- 14,780 SQ. FT.
- 2.6-ACRES
Located in east San Antonio, Fire Station 18 was a ground up project in an effort to replace the previous structure. Some amenities in the 14,780 sq. ft. building, include an expansive kitchen, weight room and paddle ball court. One unique space in the three bay station, is an art gallery space that showcases an antique apparatus framed in a glass-like composition engaging the community with visible art.
