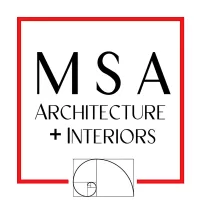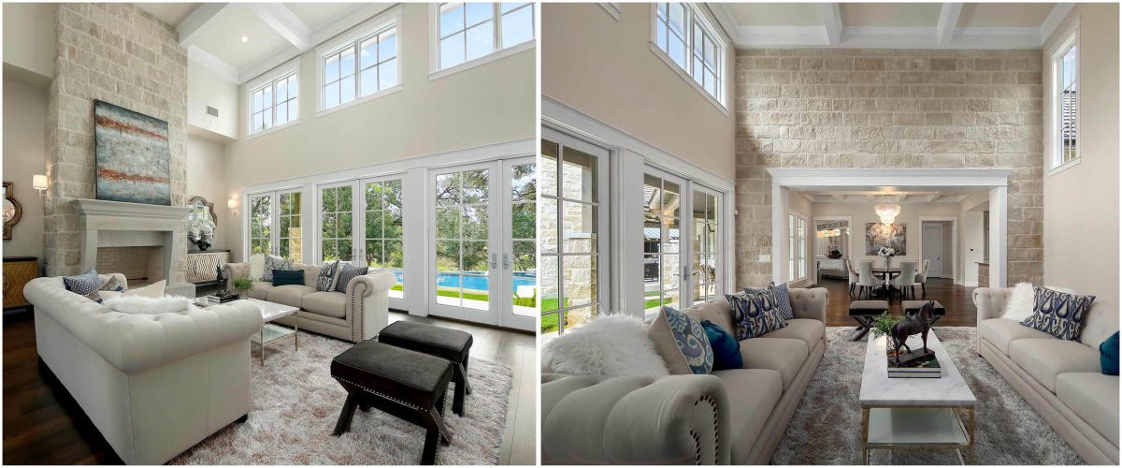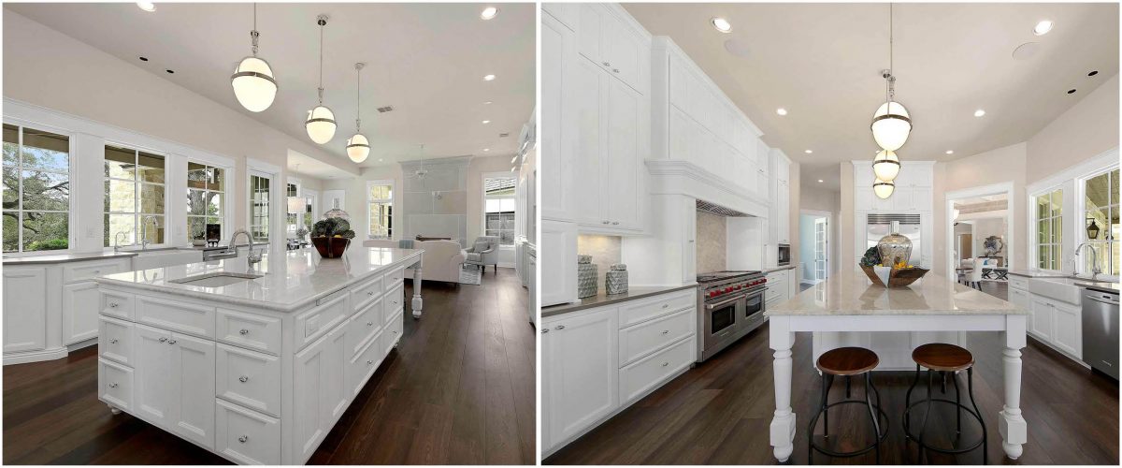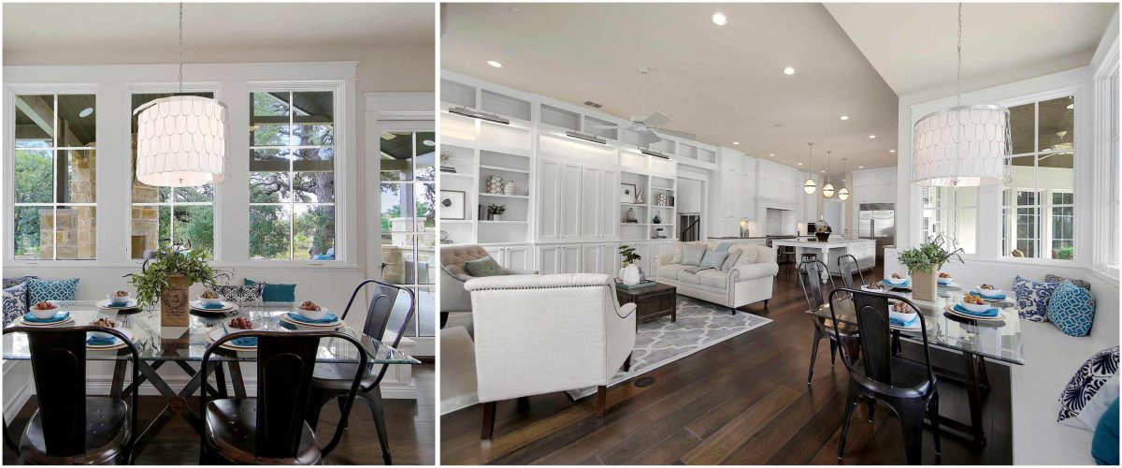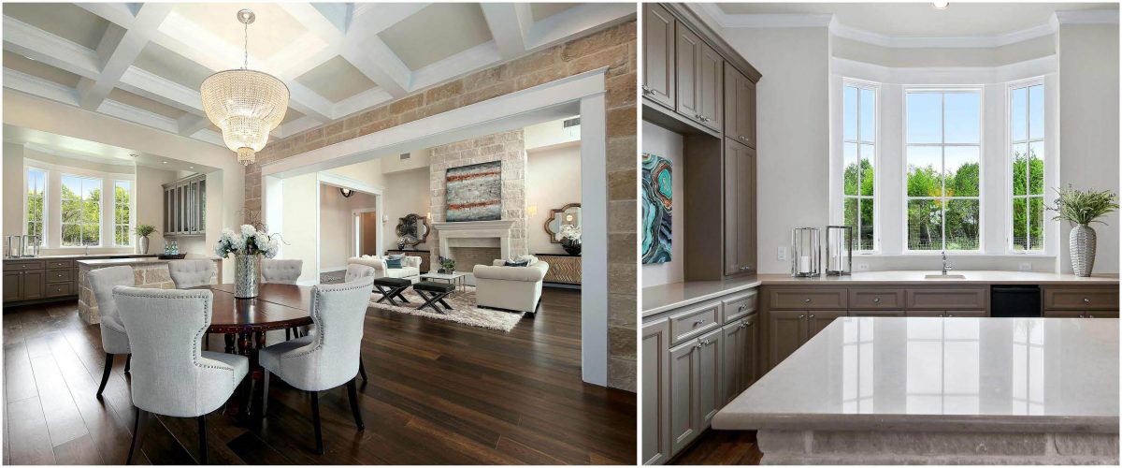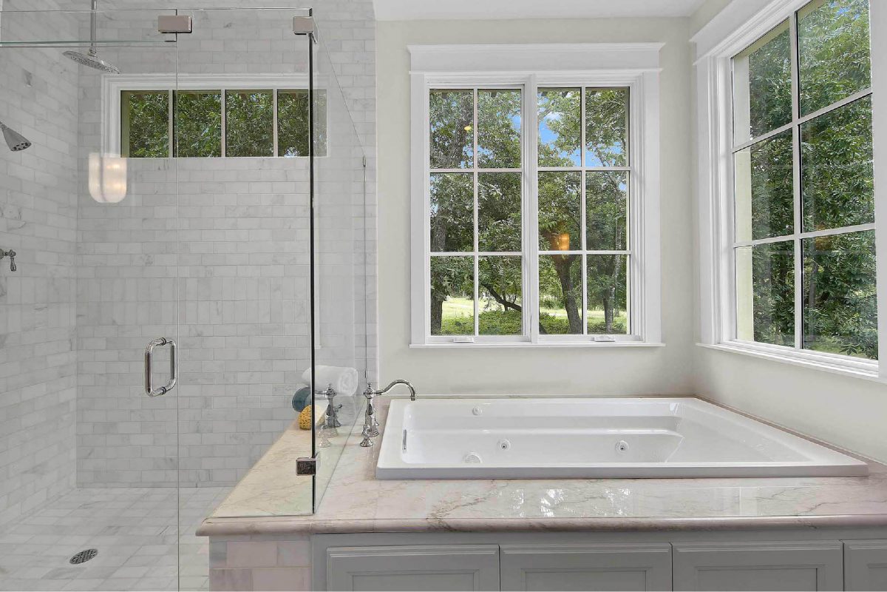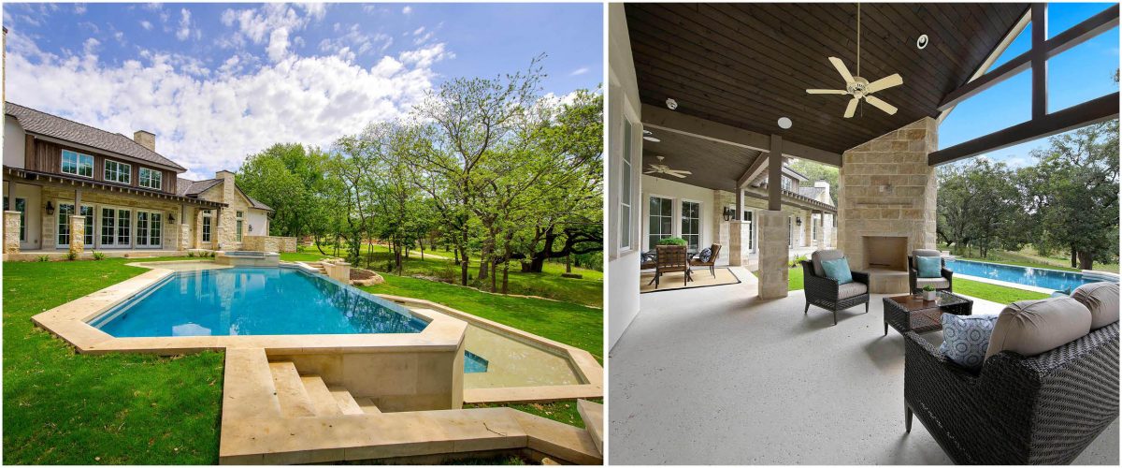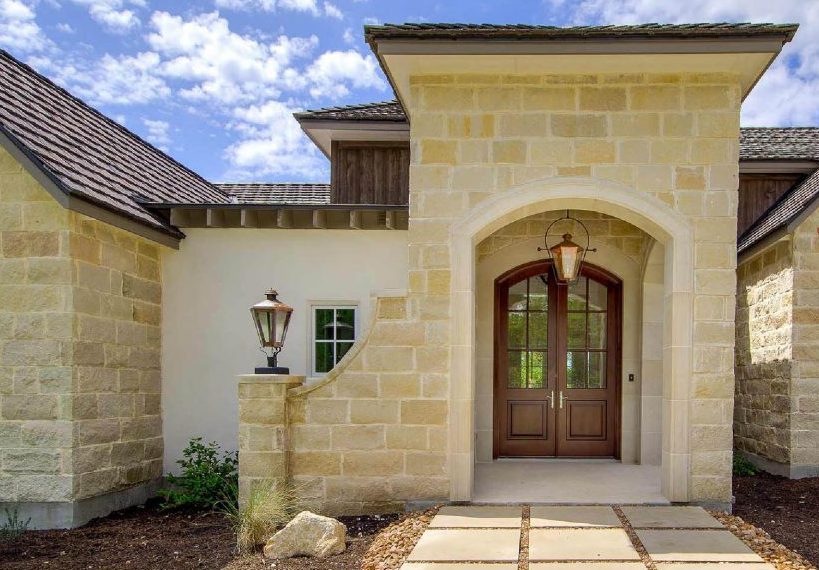
PLAN 6024
- FRENCH COUNTRY
- SAN ANTONIO
- 6 BEDROOM
- 5.5 BATH
- 6,024 SF
This 6,024 square foot home imparts the French style by incorporating some prominent architectural features such as the hipped tiled roof and curved wall dormers. This luxurious home was designed for the family that entertains. Though the home provides many communal spaces, it also transitions into more intimate spaces such as the master suite. And while expansive, this French style home provides comfort throughout.
This 6,024 Square Foot home was designed by MSA Architecture + Interiors and built in 2016 by Mattern & FitzGerald.
