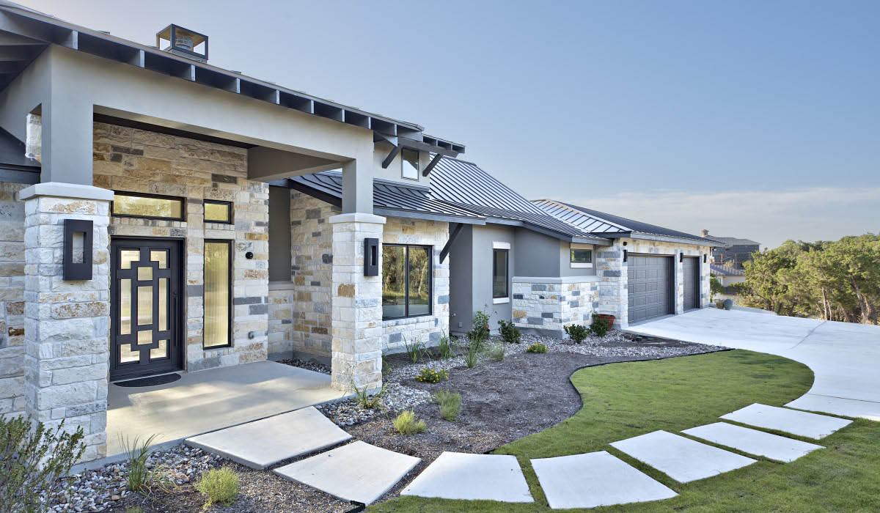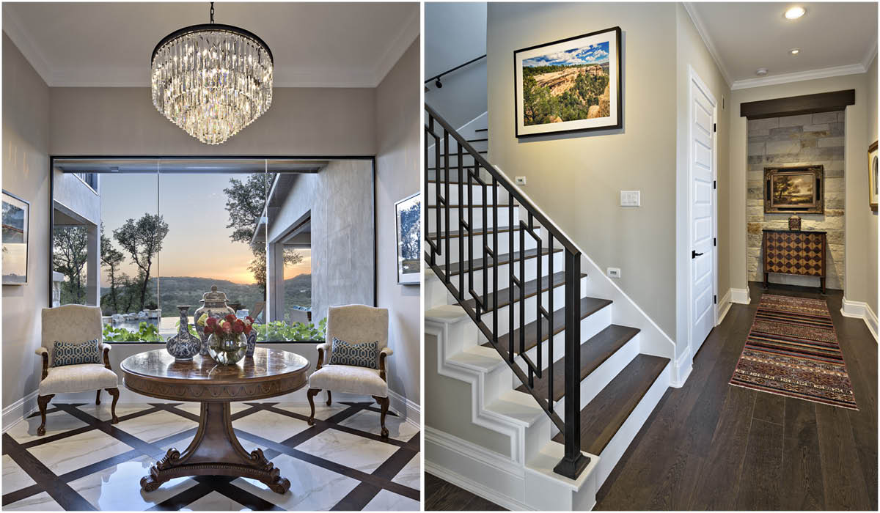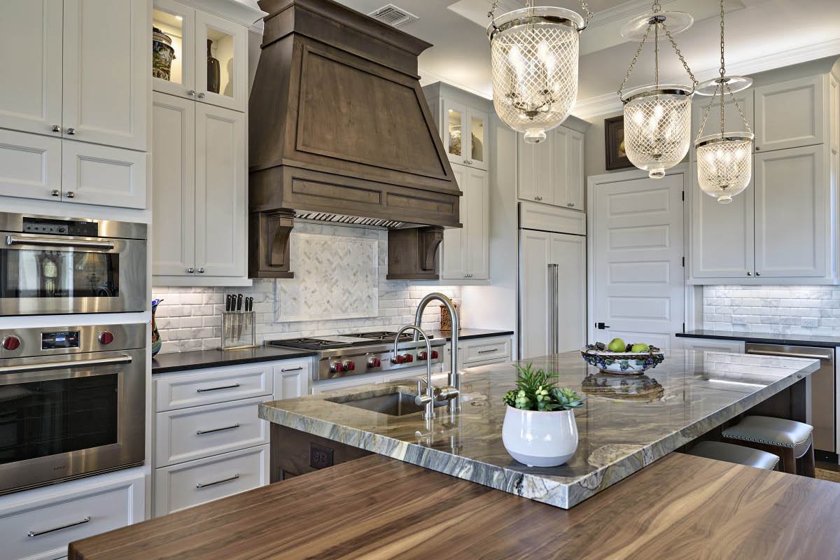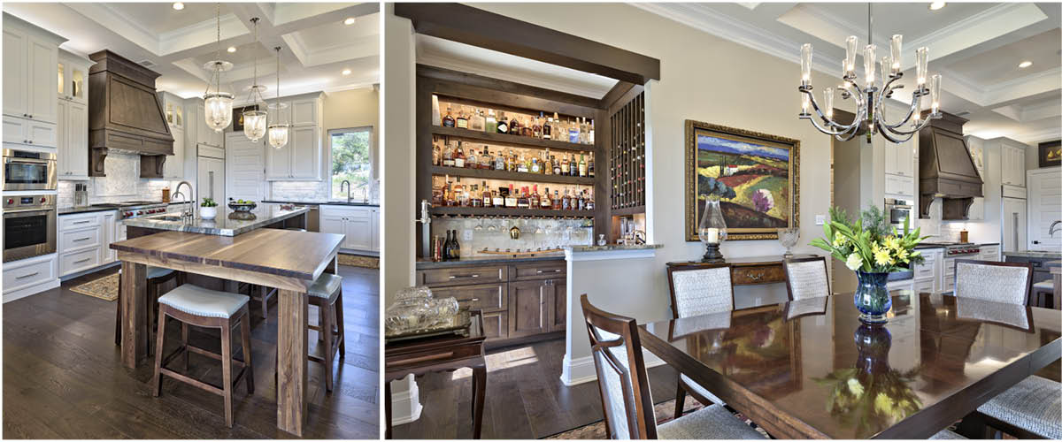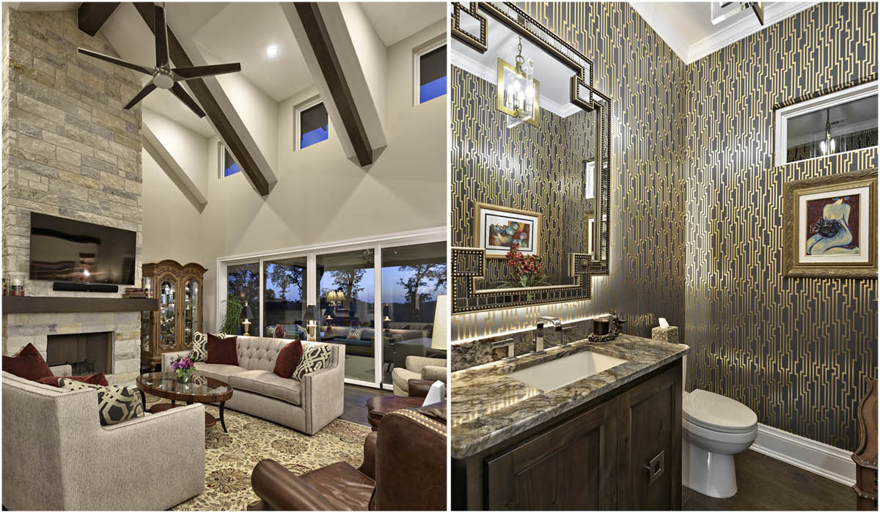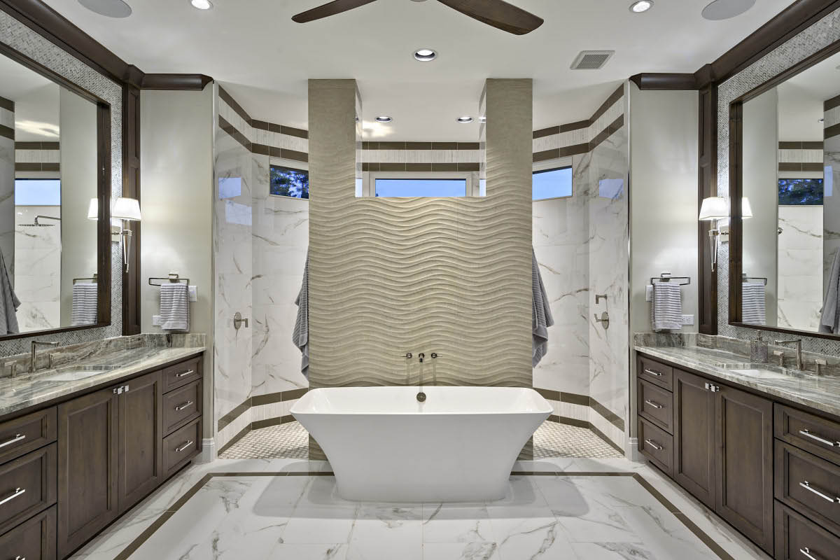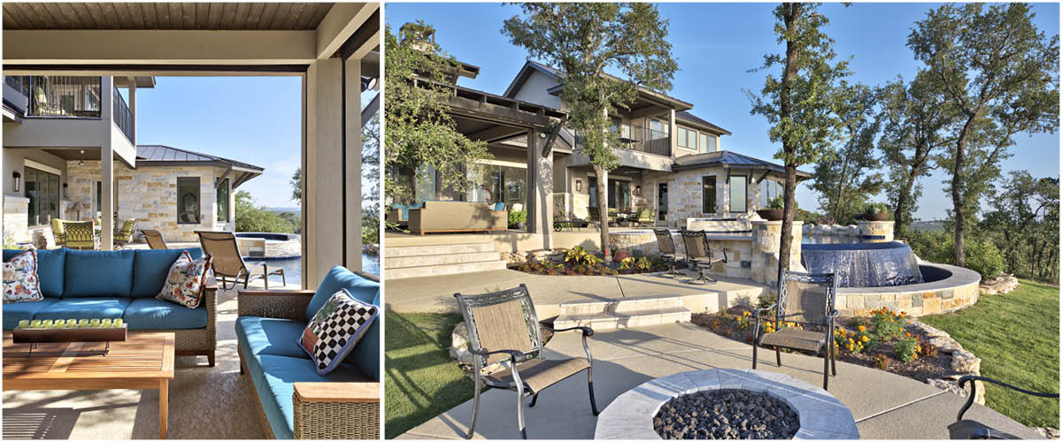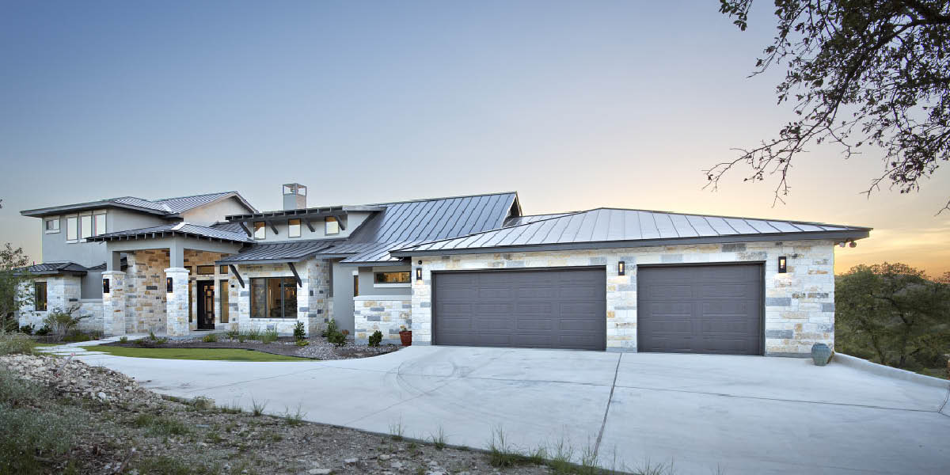
PLAN 4690
- TRANSITIONAL HILL COUNTRY
- SAN ANTONIO
- 4 BEDROOM
- 4.5 BATH
- 4,690 SF
Nestled in The Canyons at Scenic Loop, the 4,690 square foot home has style and function.
This 4,690 Square Foot home was designed by MSA Architecture + Interiors and built in 2018 by Mattern & FizGerald.
