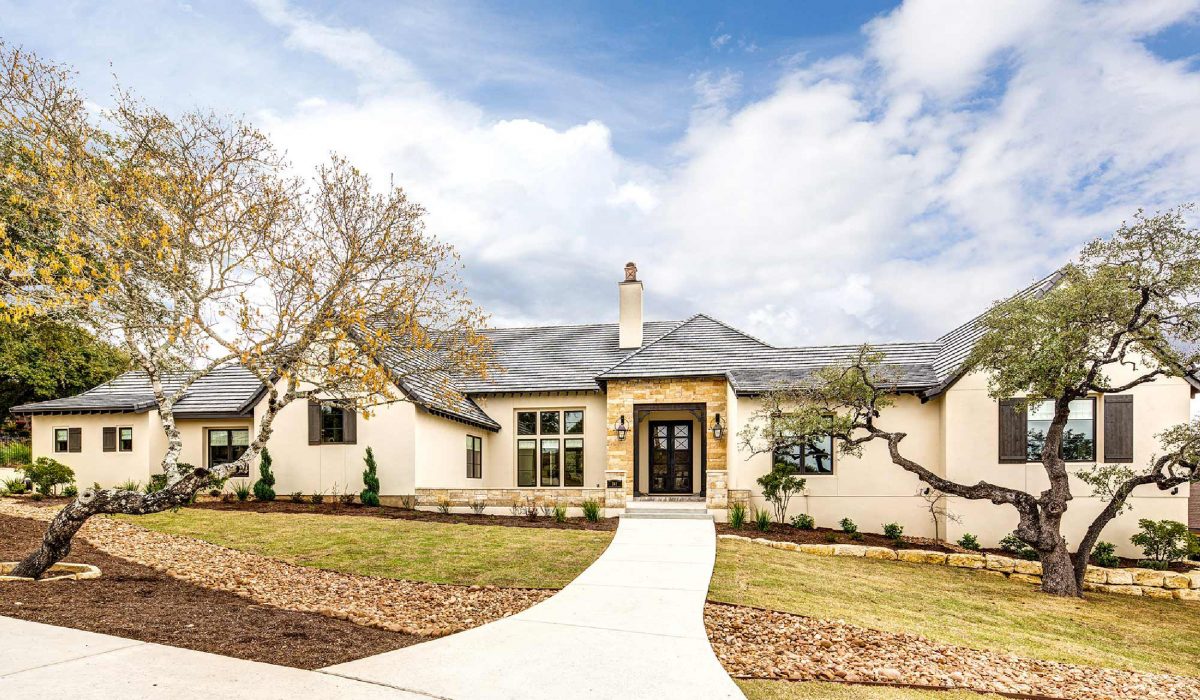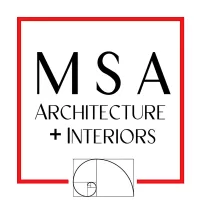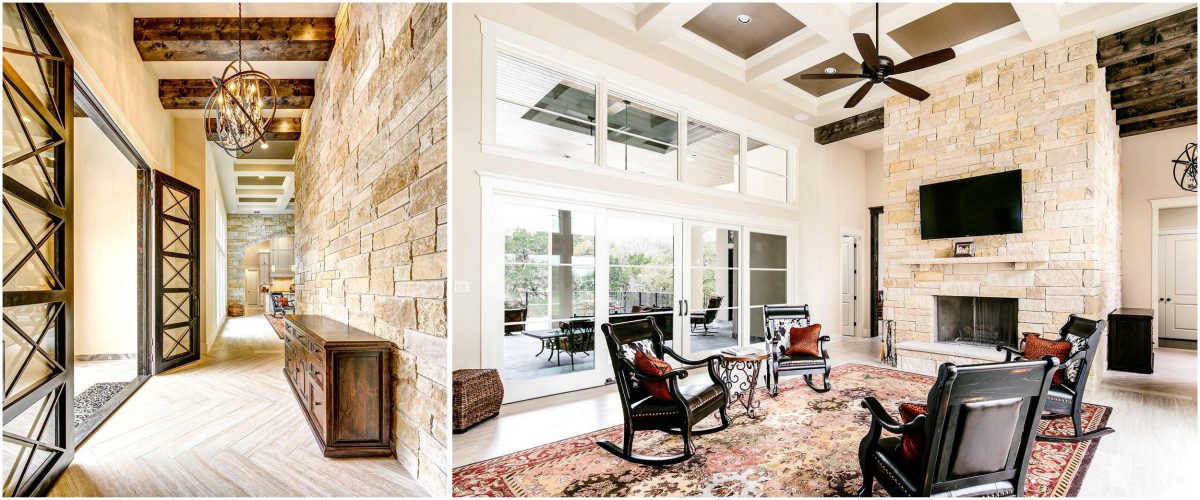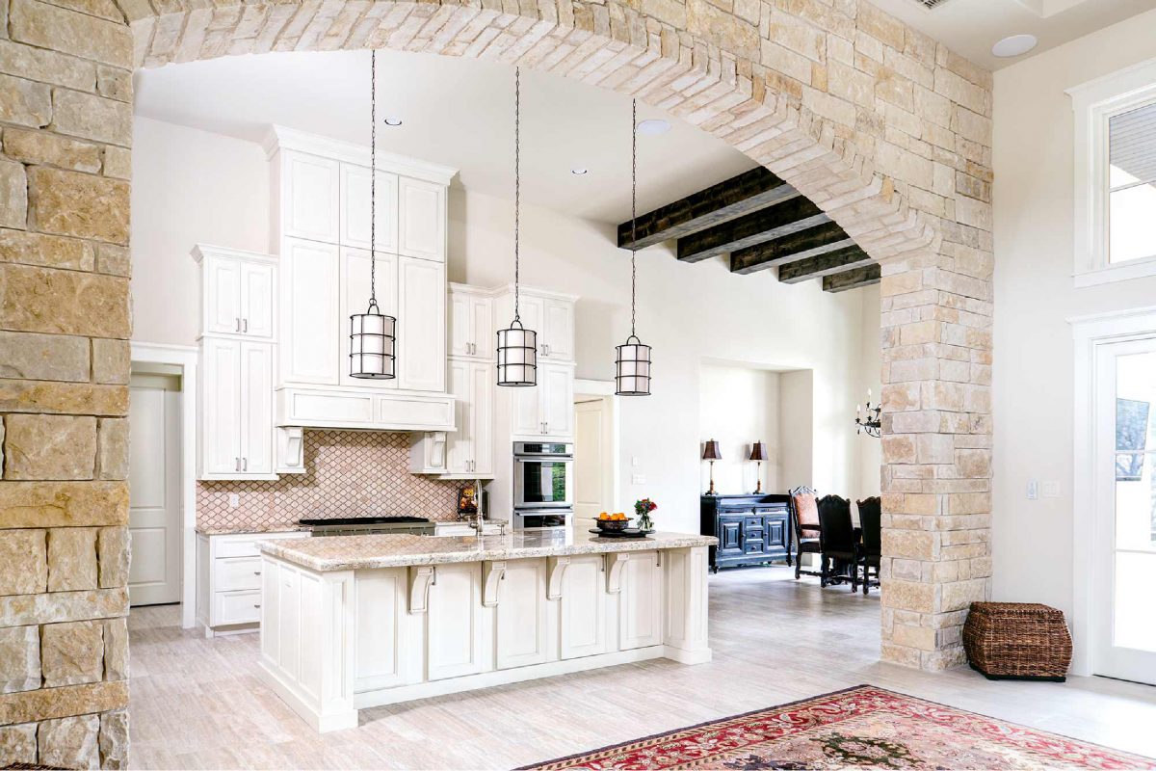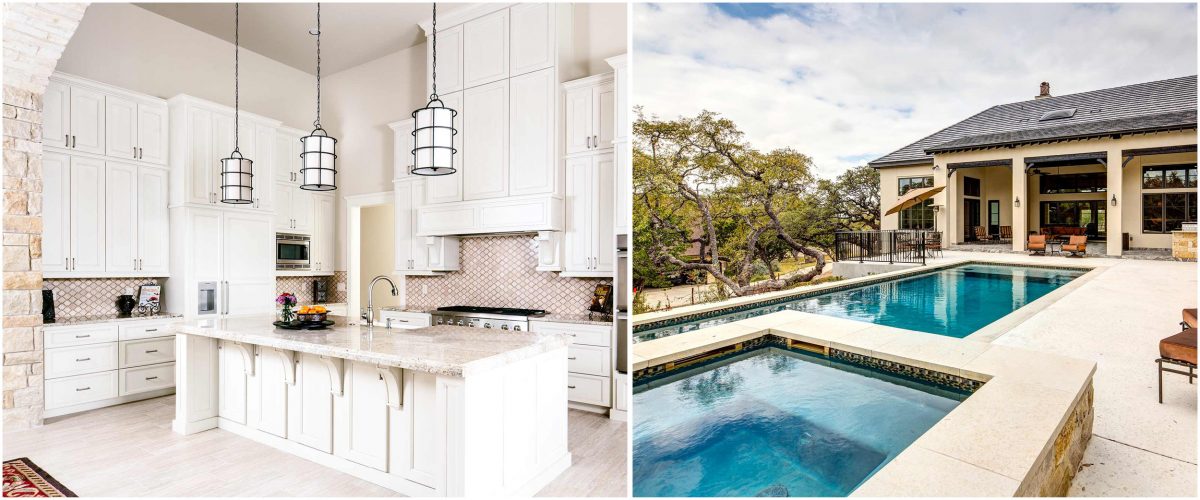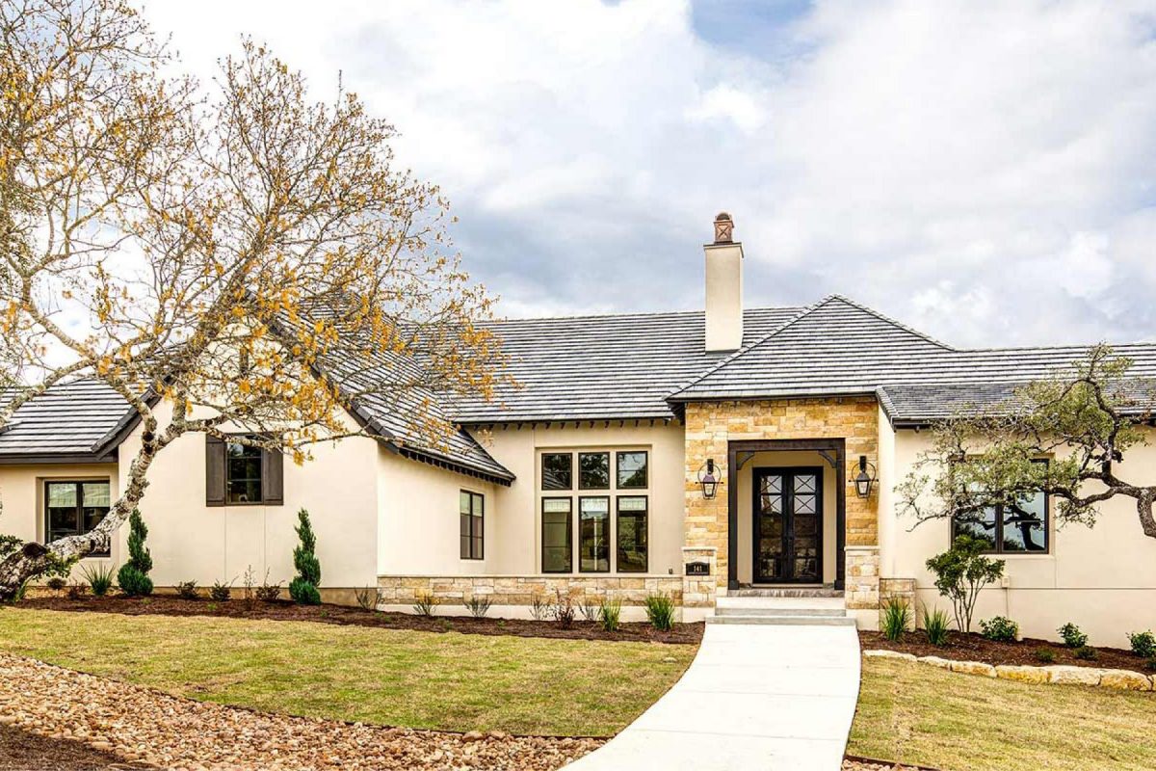
PLAN 4880
- FRENCH COUNTRY
- BOERNE
- 5 BEDROOM
- 4.5 BATH
- 4,880 SF
Nestled in the Boerne community, the 4,880 square foot French country home offers an array of spaces to soak in the scenic views offered by the Texas Hill Country. Some of the architectural features to note in the interior of the home are the exposed wood beams, stone accents walls and coffered ceilings in the great room. Amenities of the home include an oversized game room with a walk behind bar, extensive family room and a kitchen that flows into the formal dining area.
This 4,880 Square Foot home was designed by MSA Architecture + Interiors and built in 2014 by Mattern & FitzGerald Custom Homes.
