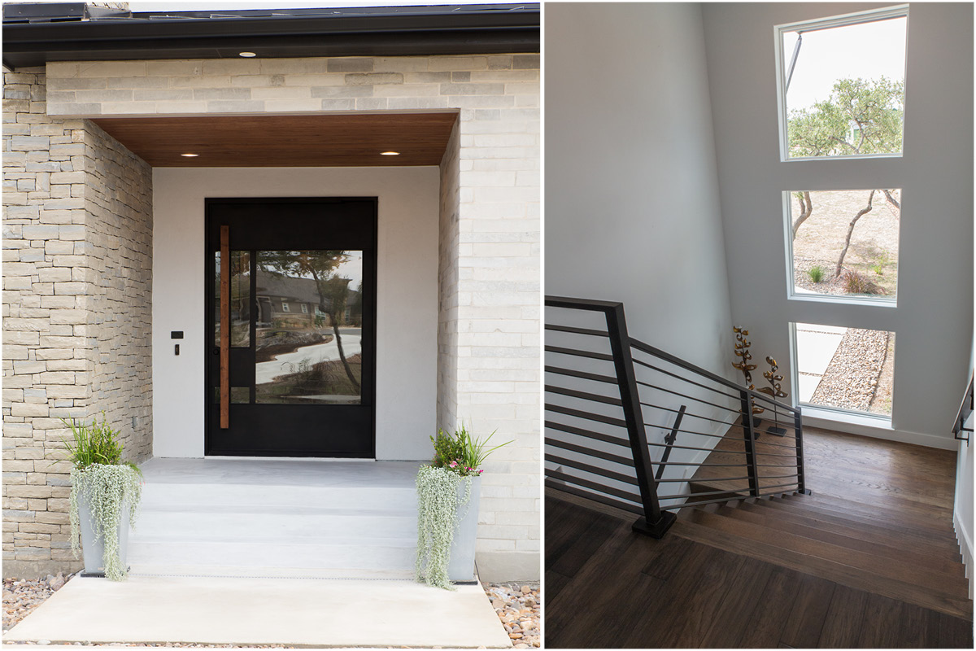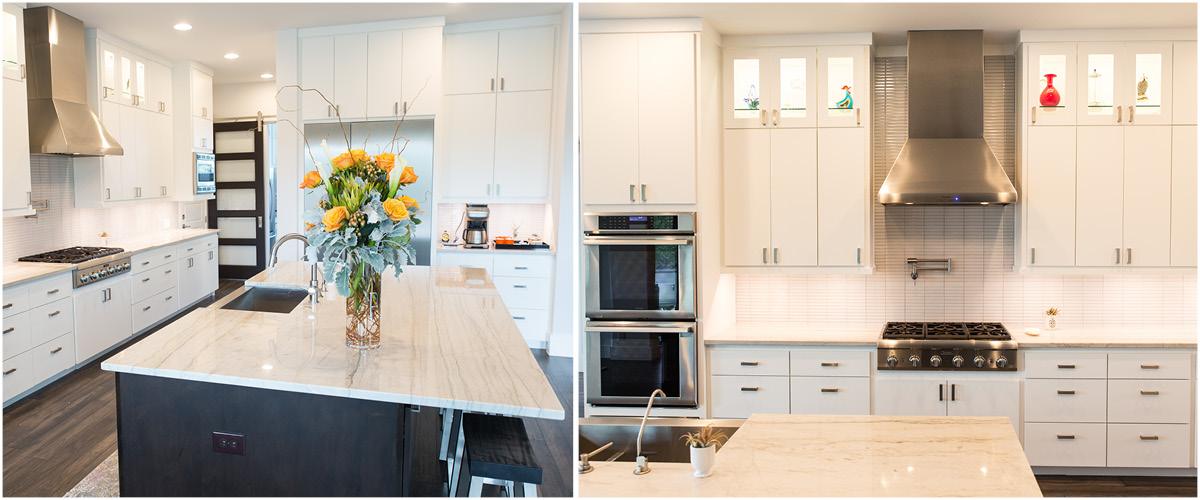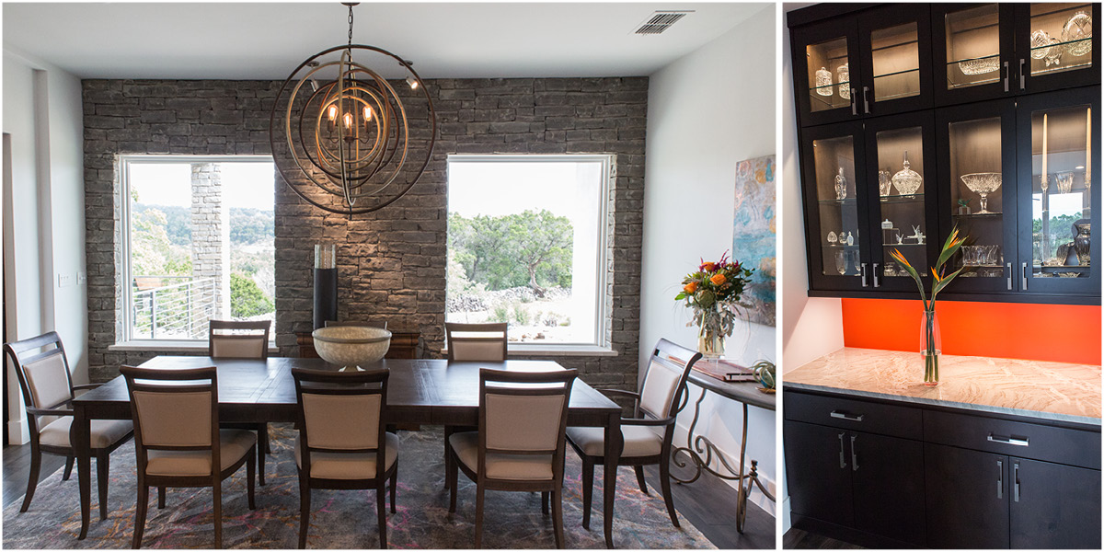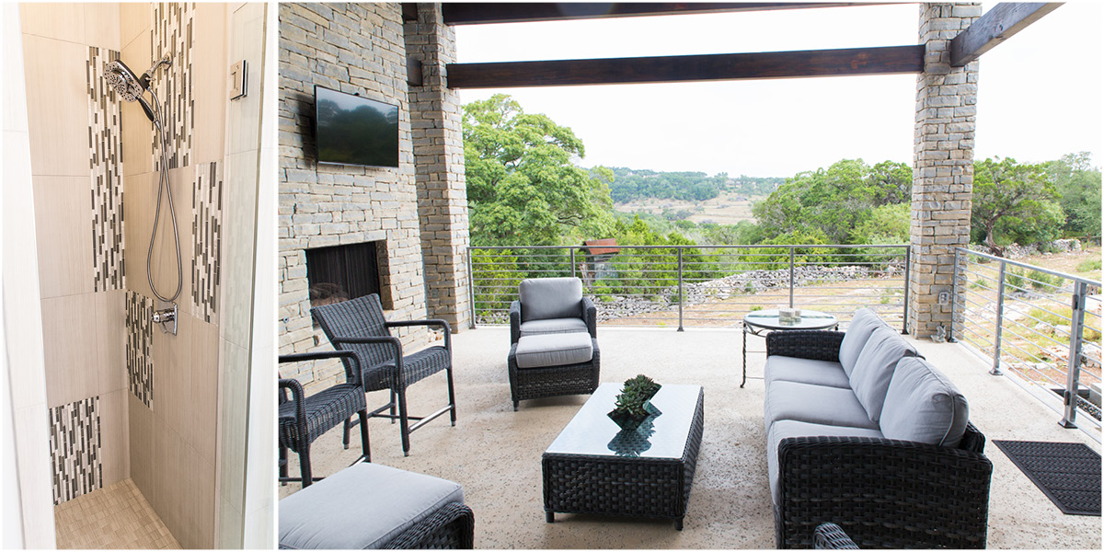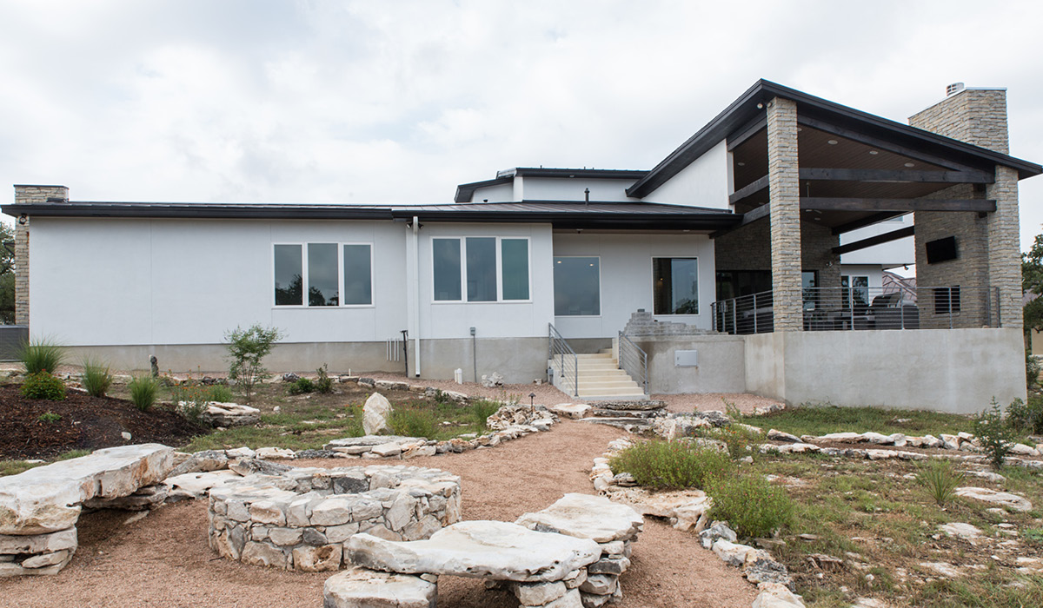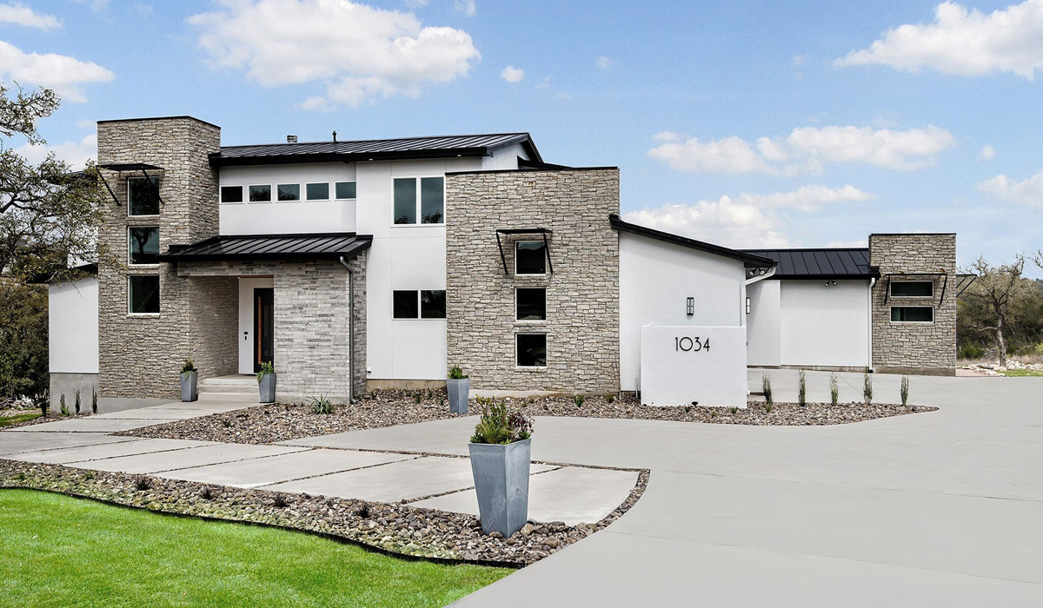
PLAN 4079
- TRANSITIONAL
- SAN ANTONIO
- 4 BEDROOM
- 4.5 BATH
- 4,079 SF
This 4,079 square foot home in the Hill Country is a transitional custom home. The home plays with textures as seen in the varying surfaces along the front façade between the stone and stucco finishes. The use of materials continues into the interior with the accent wall in the dining area to the use of diverse tiles in the kitchen and bath areas. Communal areas of the home consist of an open kitchen, great room and expansive covered patio.
This 4,079 Square Foot home was designed by MSA Architecture + Interiors and built in 2015 by Robare Custom Homes.
