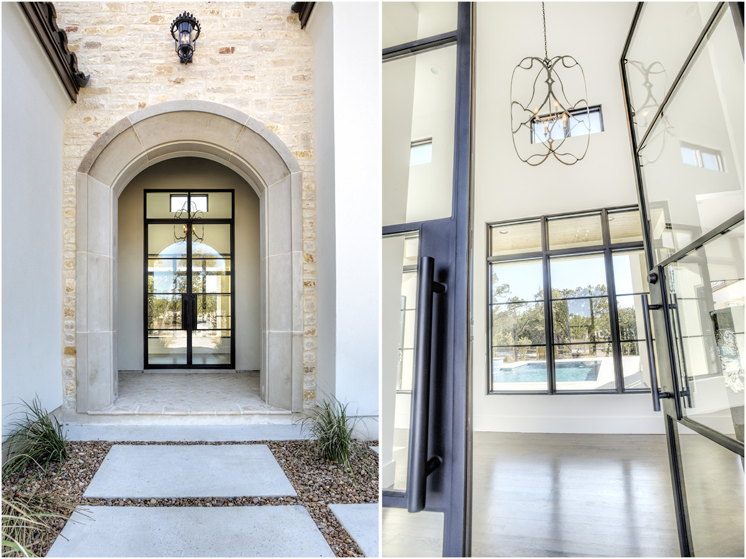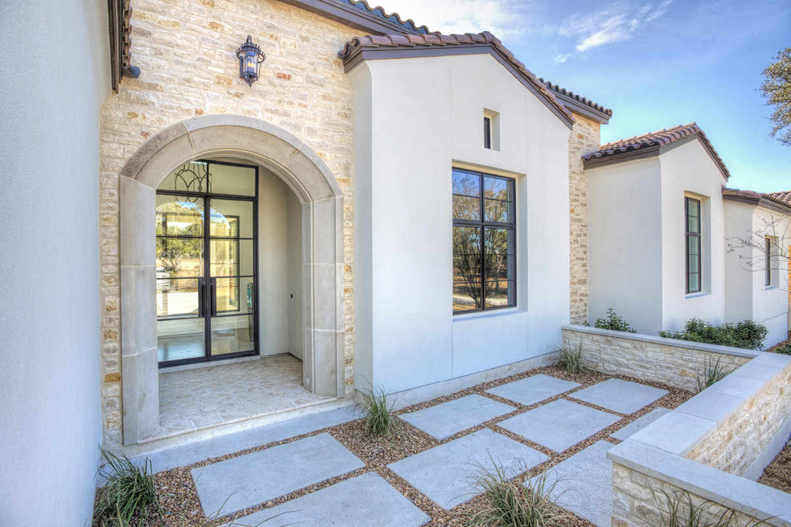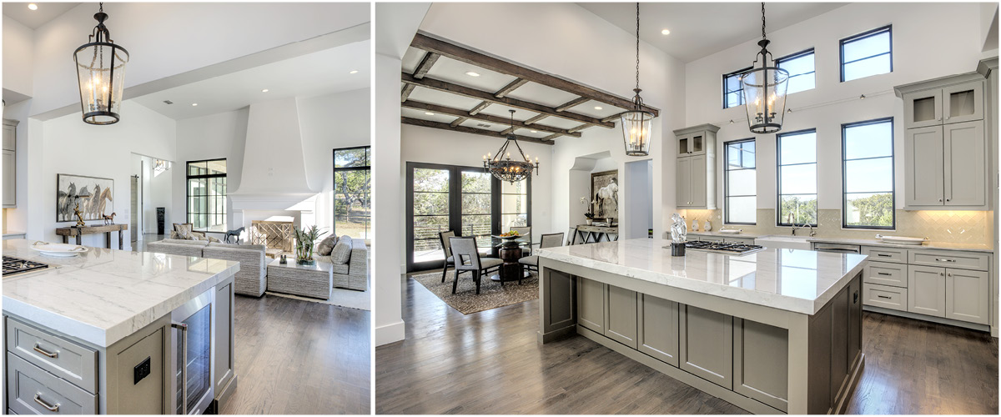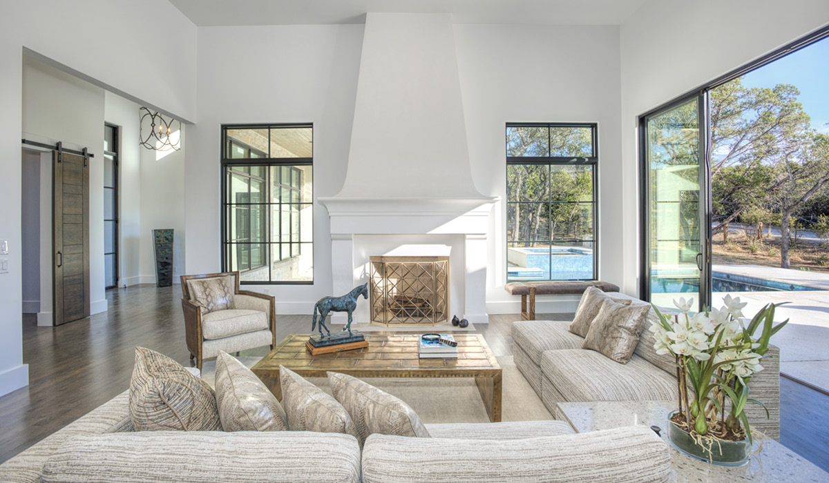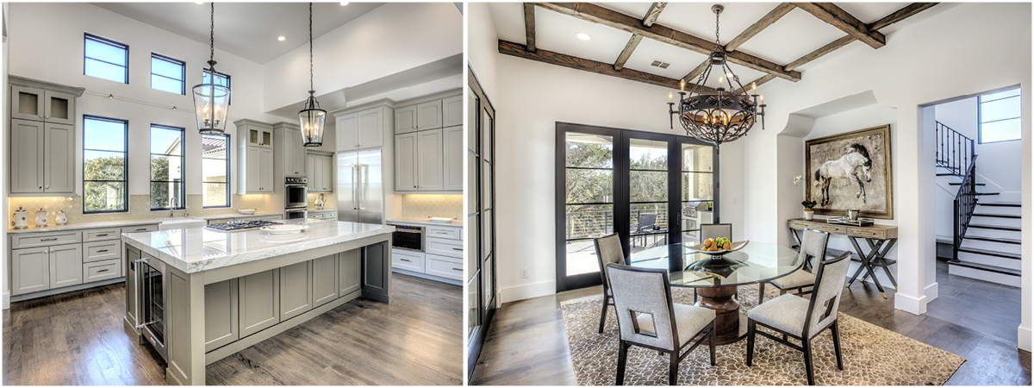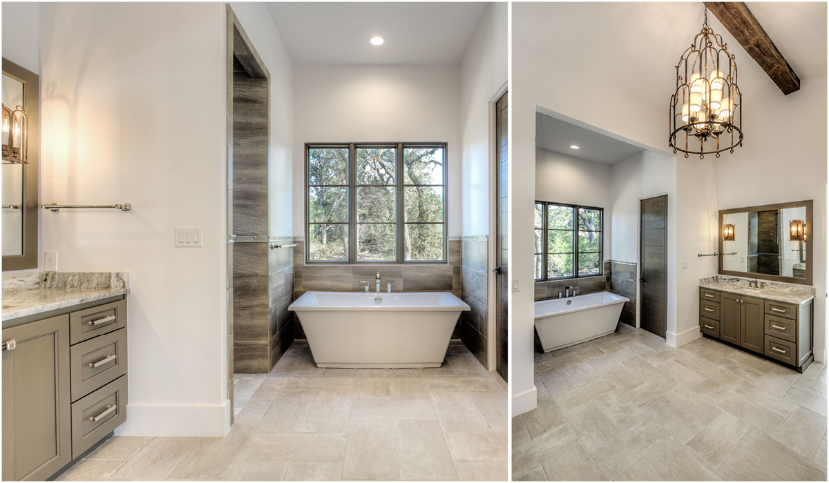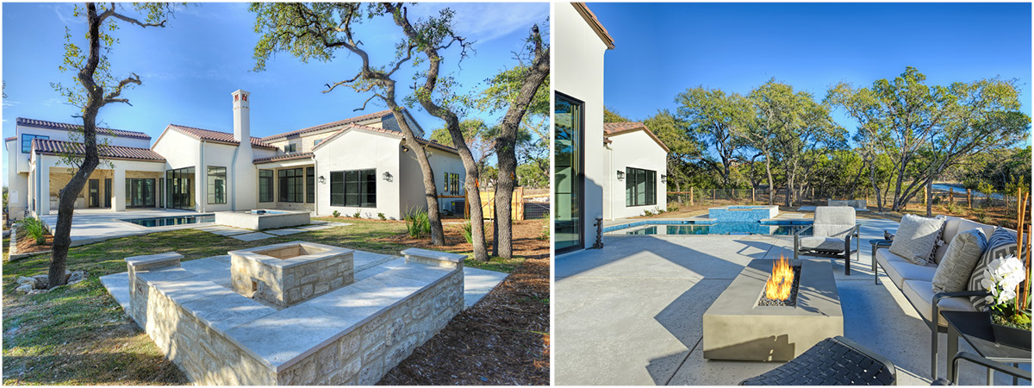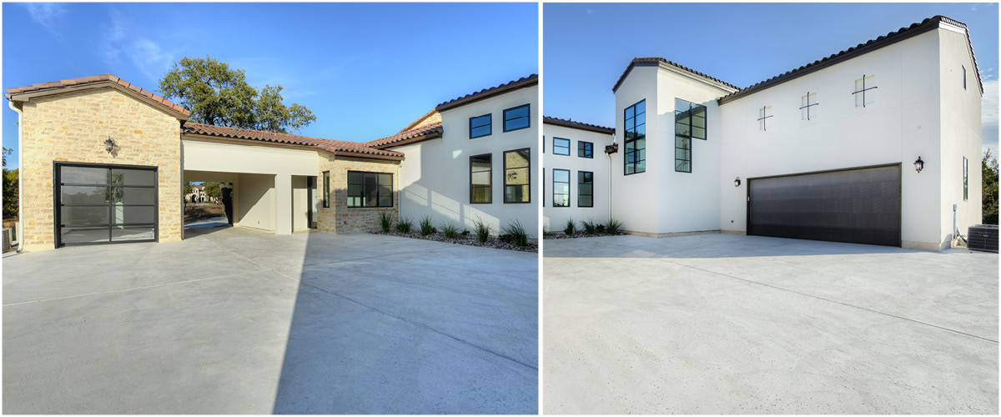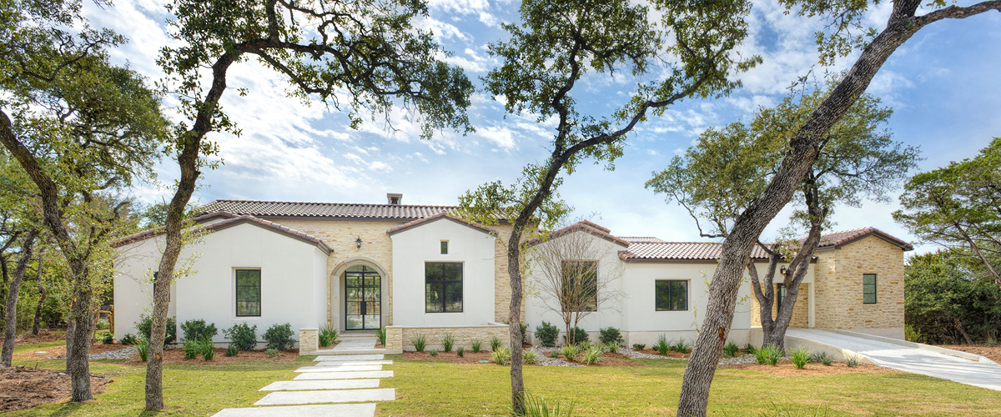
PLAN 4030
- SPANISH REVIVAL
- SAN ANTONIO
- 4 BEDROOM
- 4.5 BATH
- 4,030 SF
Located in Cordillera Ranch, this 4,030 square foot home was designed by MSA Architecture + Interiors with a Spanish influence; with clay tiled roofs, stucco walls and exposed interior beams. Though it showcases a distinct Spanish look on the exterior, the interior offers combines the exterior style with a contemporary flair through its high end finishes. The high ceilings throughout the public spaces offer an abundance of natural light to penetrate through; making this an ideal setting to enjoy with family and friends.
This 4,030 Square Foot home was designed by MSA Architecture + Interiors and built in 2017 by Garner.
