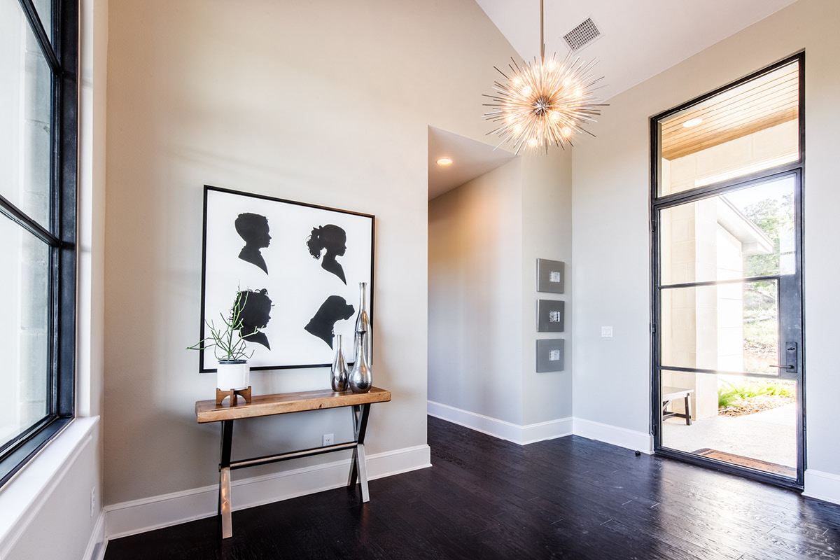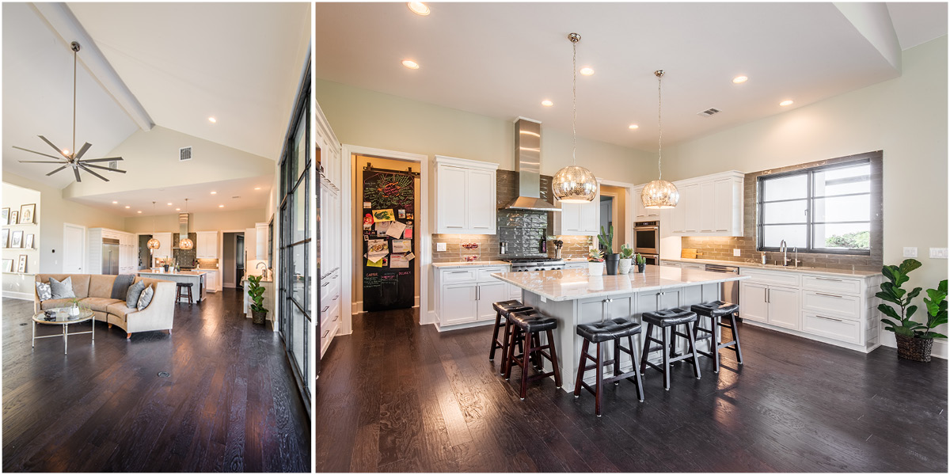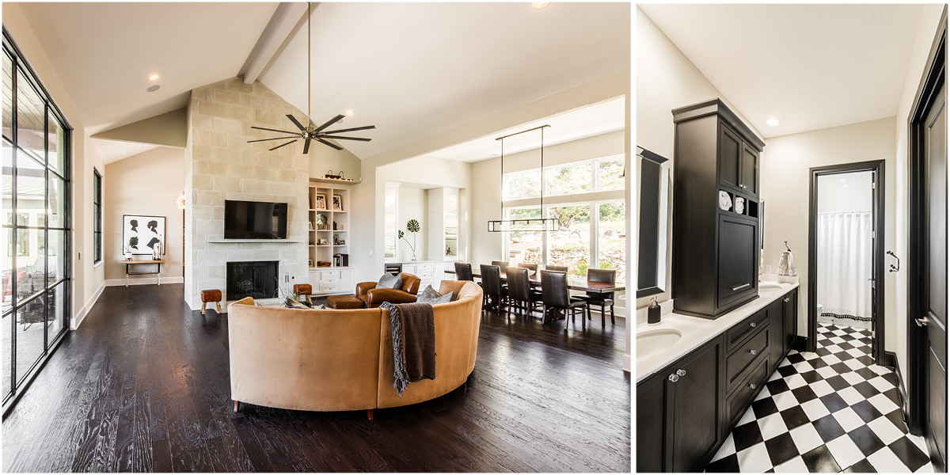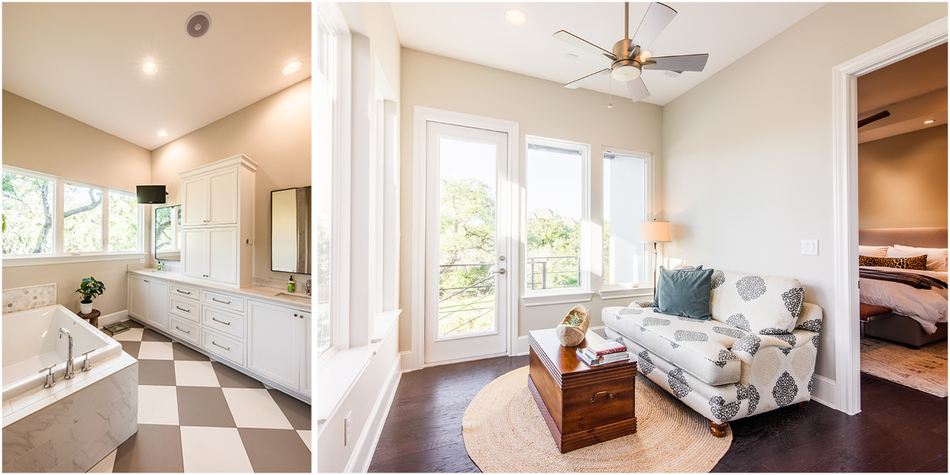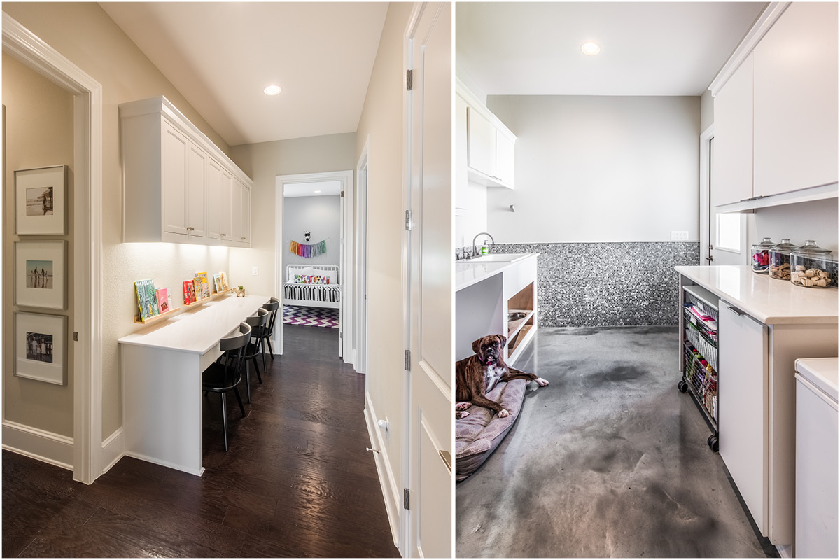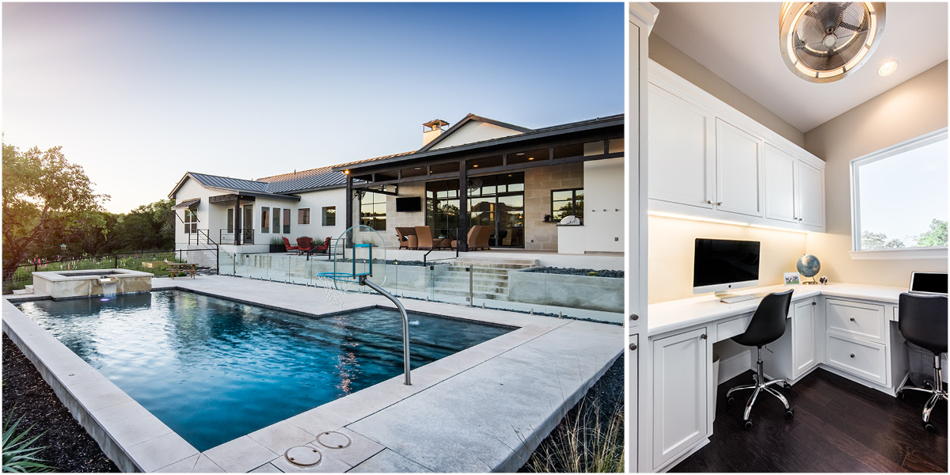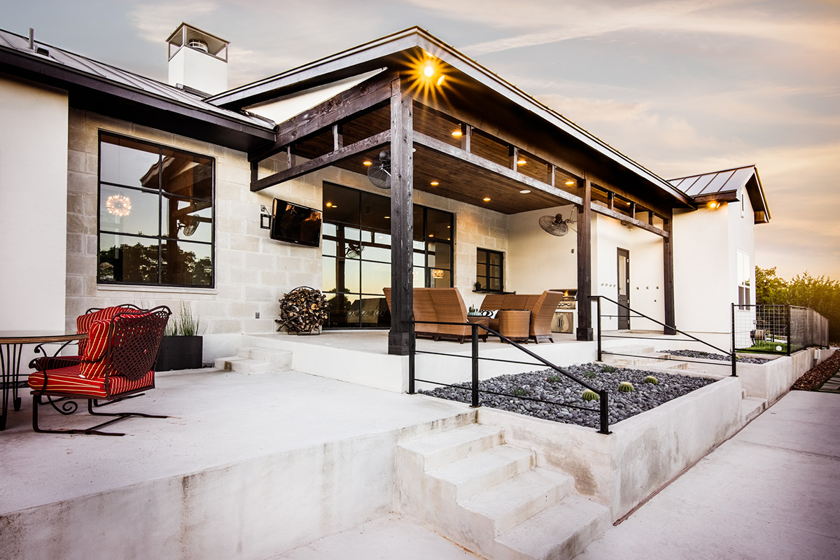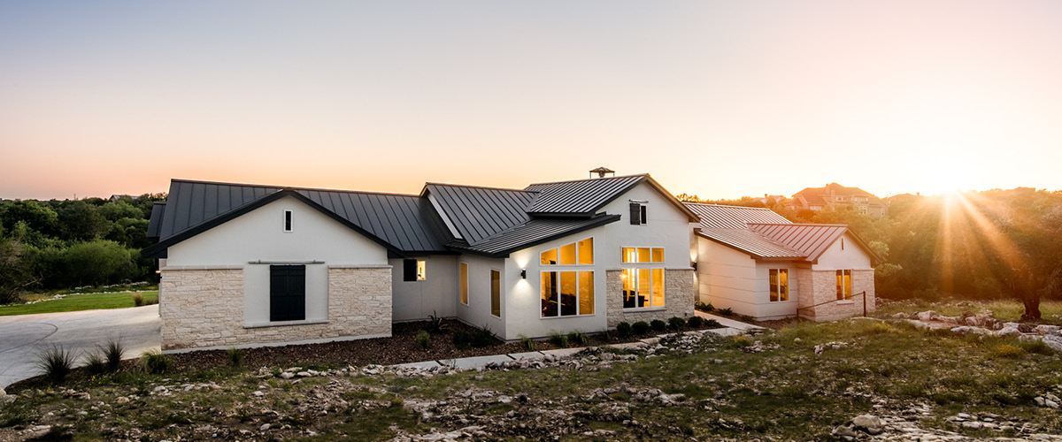
PLAN 3911
- MODERN FARM HOUSE
- SAN ANTONIO
- 5 BEDROOM
- 4 BATH
- 3,911 SF
This 3,911 square foot modern farmhouse combines the elements of the traditional farmhouse with those of a modern design by using traditional elements like wood shutters, stone veneer and gabled roofs complemented by modern touches throughout the home. Examples of this include the storefront window and door systems, metal roofs and interior finishes. The high ceilings and windows in common areas such as the dining and great room help to bring in an abundance of natural light and create spaces that flow from interior to exterior.
This 3,911 Square Foot home was designed by MSA Architecture + Interiors and built in 2017 by Dale Sauer.
