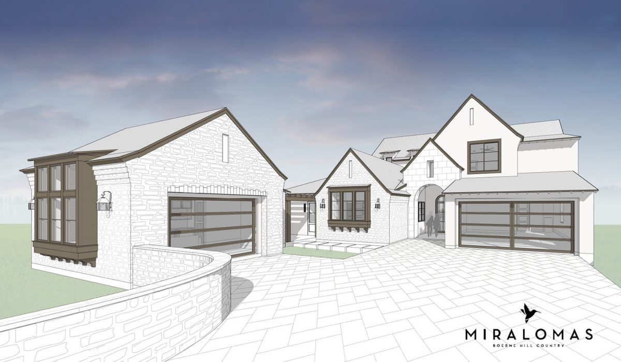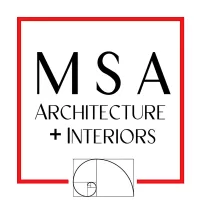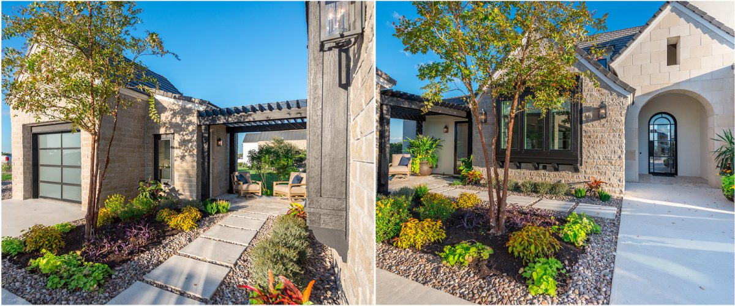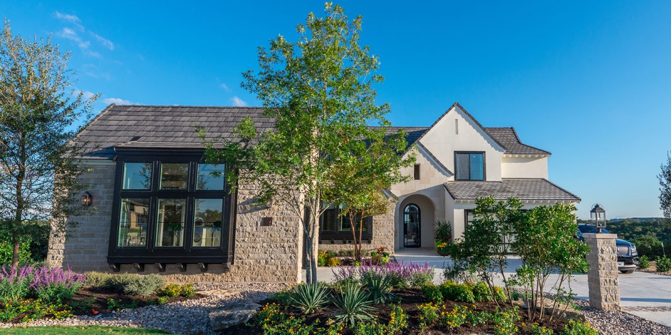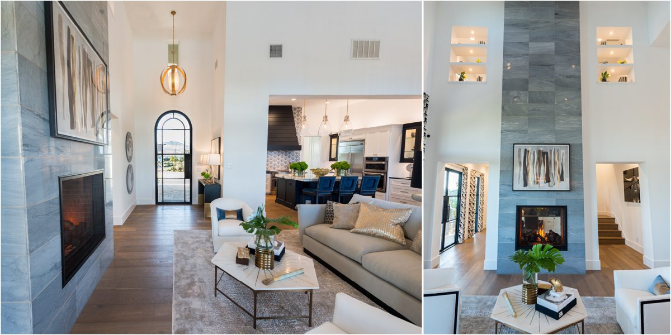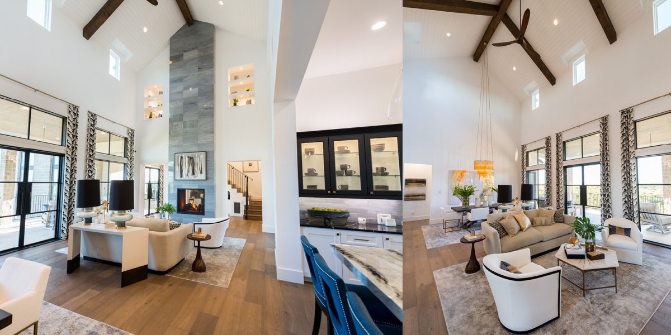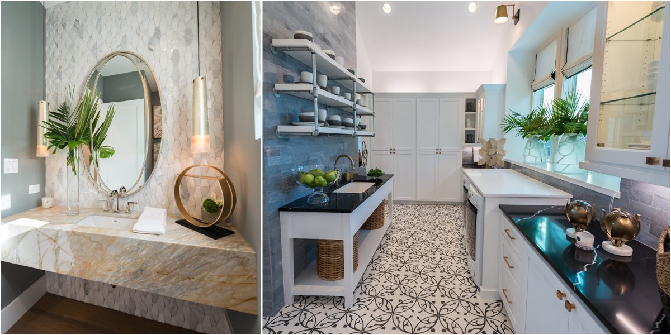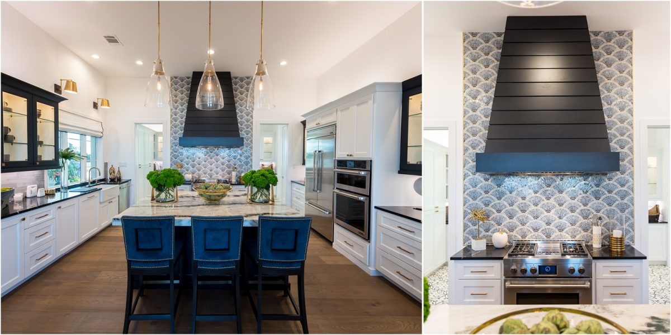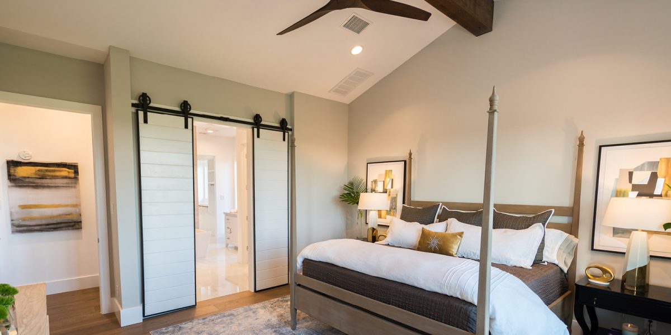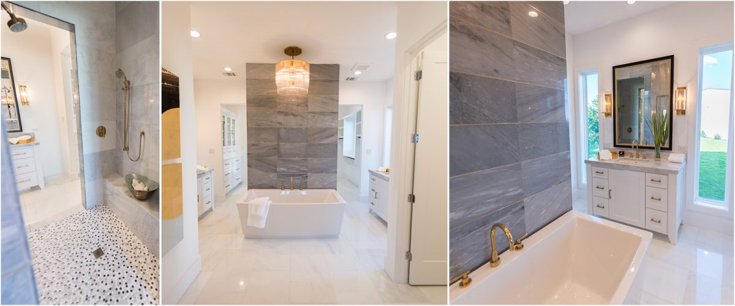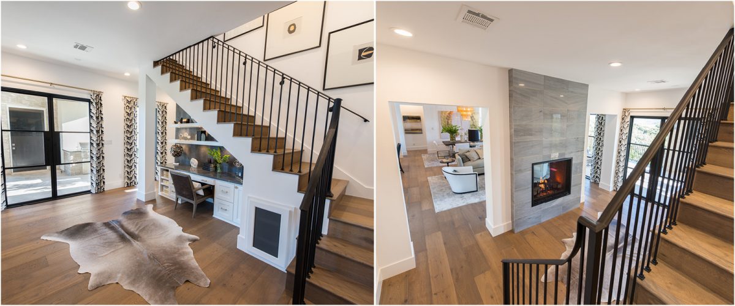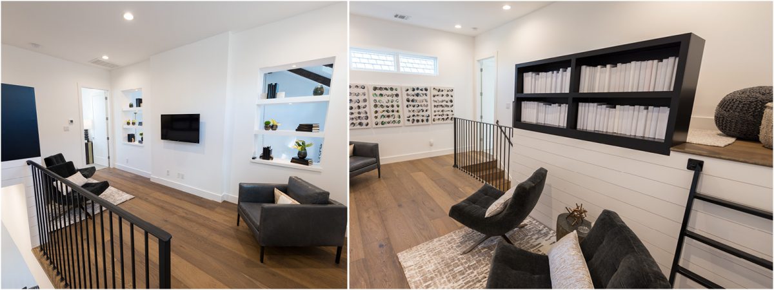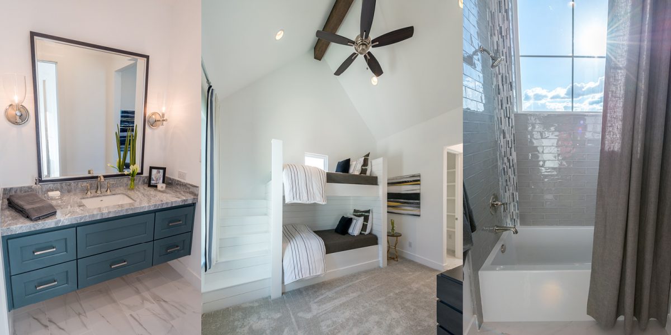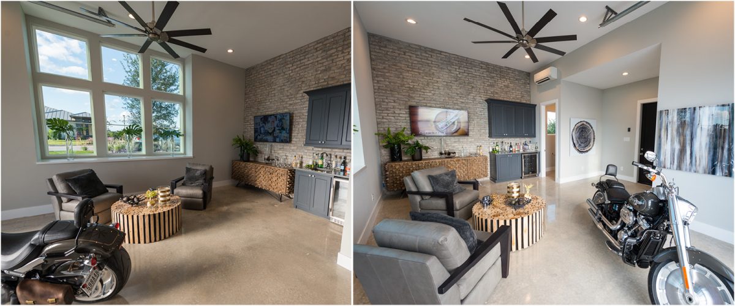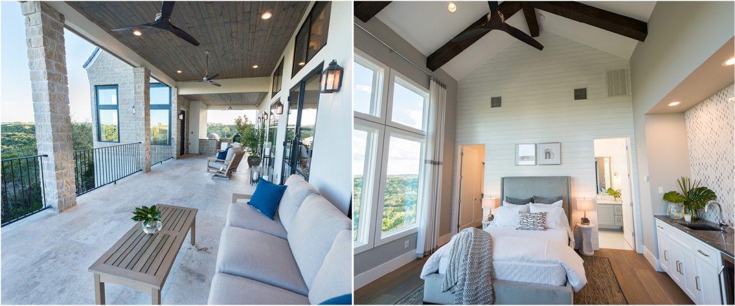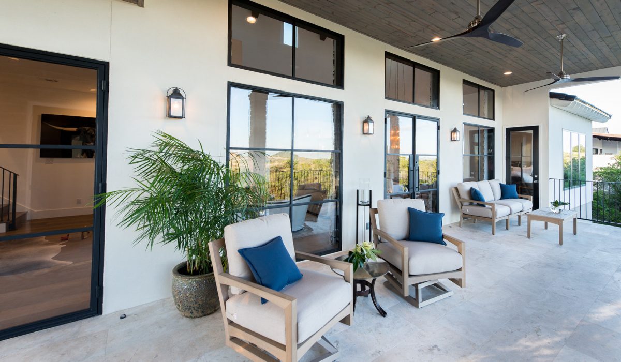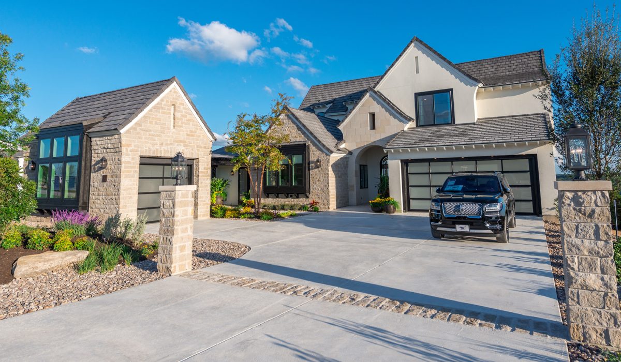
PLAN 3674
- 2018 PARADE HOUSE
- BOERNE
- 4 BEDROOM
- 4 BATH
- 3,674 SF
Featured in the 2018 San Antonio Parade of Homes.
This 3,674 Square Foot home was designed by MSA Architecture + Interiors and built in 2018 by Casa Domaine.
This 3,674 square foot house was featured in the 2018 Greater San Antonio Parade of Homes in early October. The inspiration style was a modern take on the French Country cottage. This home has a sophisticated elegance and high-end luxury feel to it. Some unique features of this home are the detached “Sunday House” which allows for flex space such as a guest room or study and the detached 1 car garage which also functions as a flex space that could be used as a game room, gym, workshop, or garage as it includes a wet bar, powder room, and AC. During the parade the home won awards for “Best Elevation”, “Best Interior Design”, and the coveted “People’s Choice Award”.
