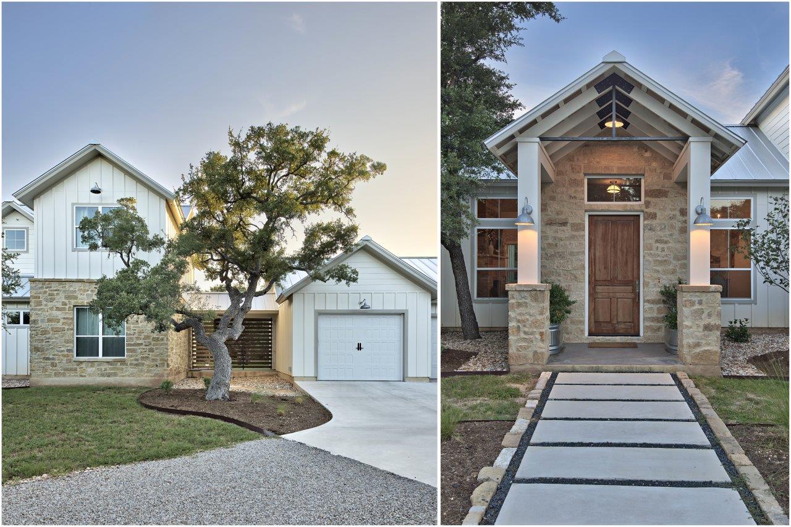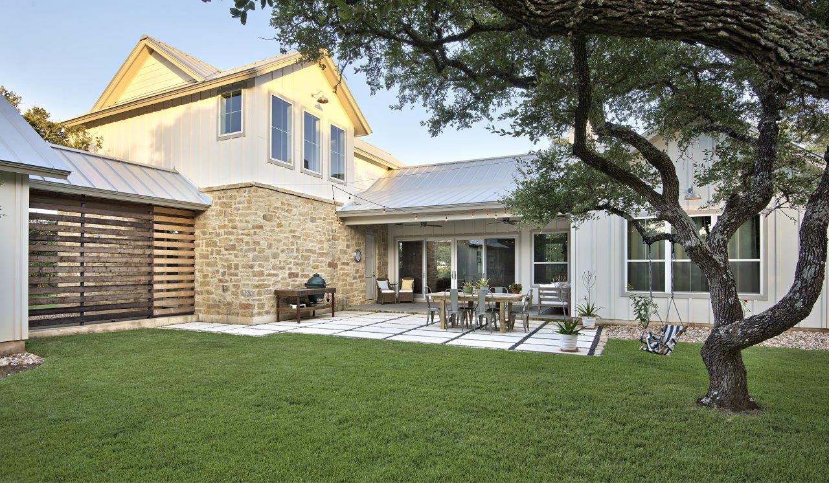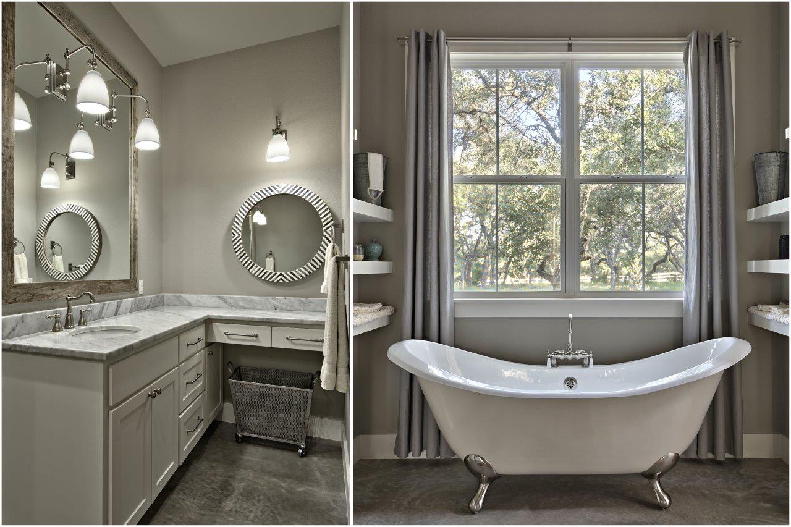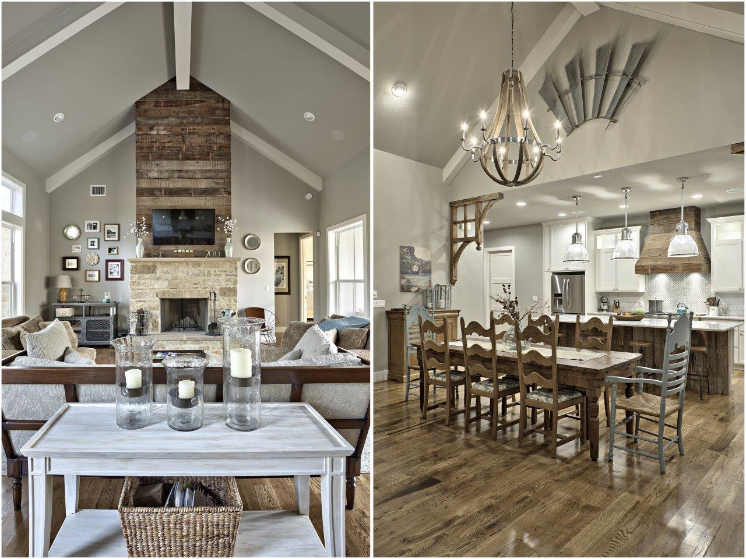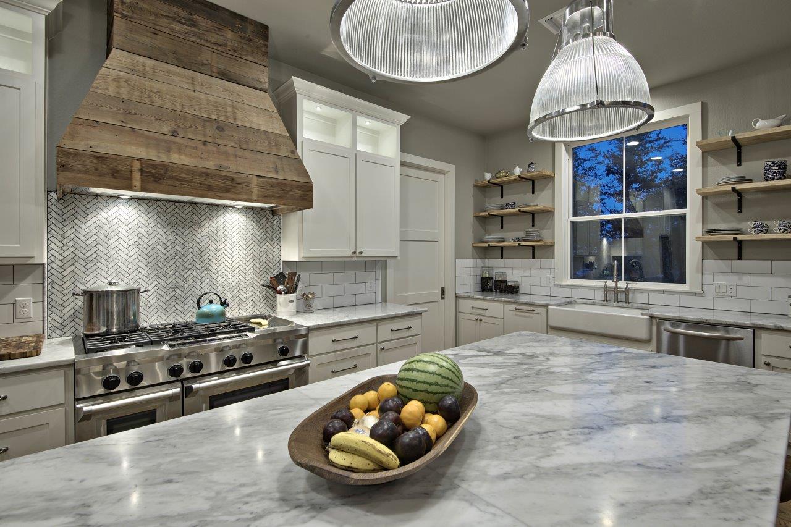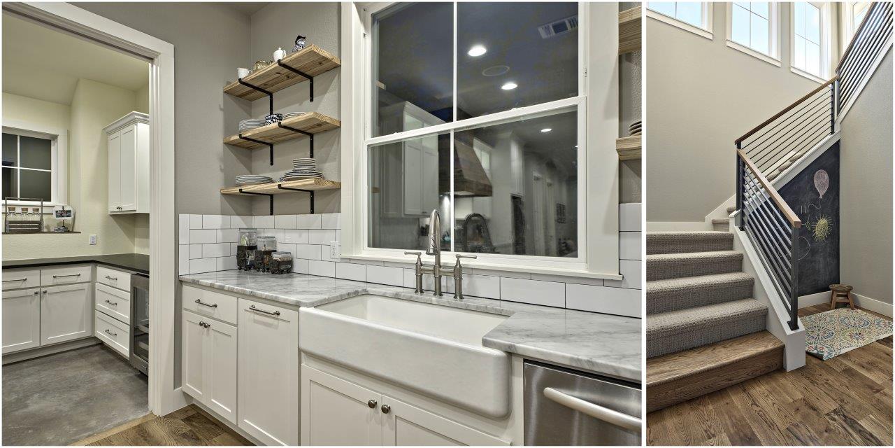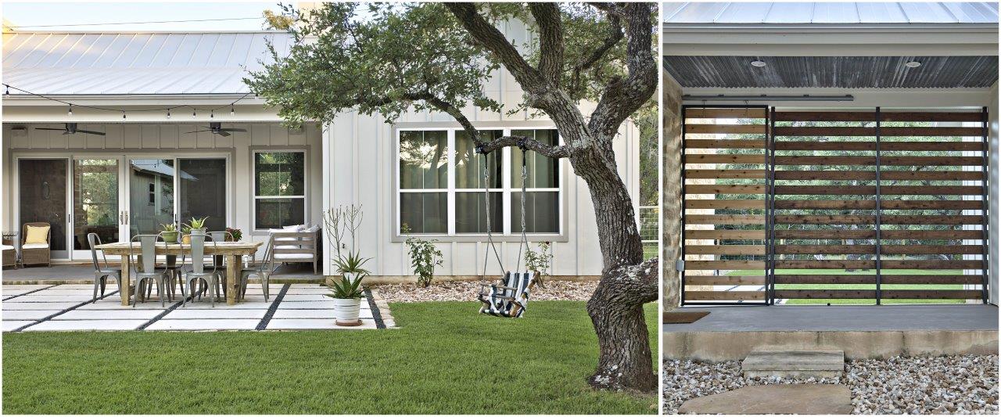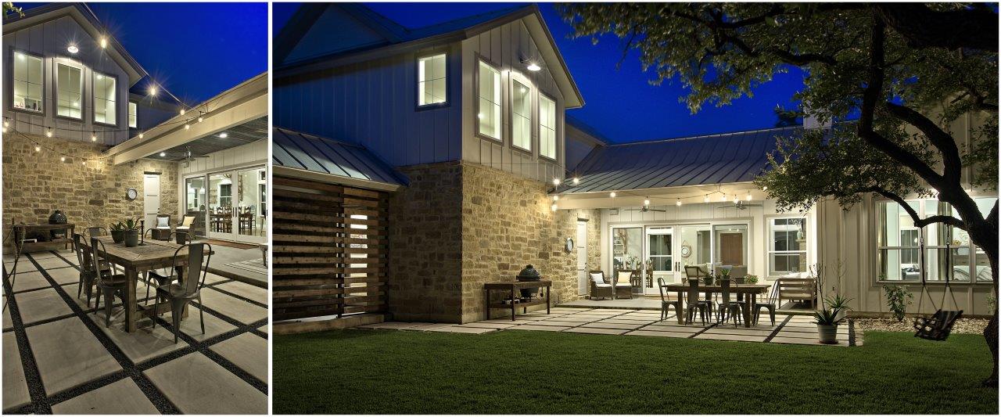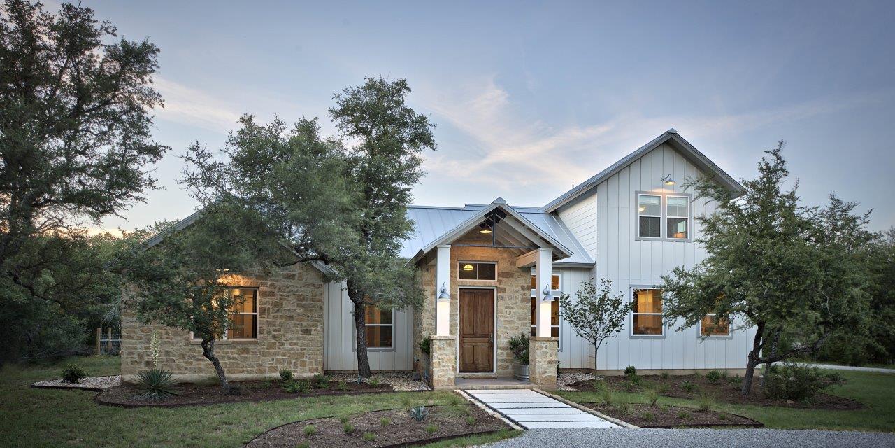
PLAN 3221
- FARM HOUSE
- SAN ANTONIO
- 4 BEDROOM
- 3 BATH
- 3,221 SF
The 3,221 square foot farmhouse utilizes some of the traditional architectural features that make the home fitting for its location. On the exterior, common elements that complement the home include board and batten walls, stone veneer, a wall of wood planks at the breeze-way and exposed rafters above the entry porch. A continuation of the same motif is incorporated on the interior of the home, in particular with a wood burning fireplace composed of two familiar materials, reclaimed wood and stone. The exposed rafters in the great room allow for viewers to get a glimpse of the outdoors at both ends of the space because of the scale and use of windows. Other spaces in the home include an open kitchen, master wing and upstairs loft.
This 3,221 Square Foot home was designed by MSA Architecture + Interiors and built in 2017 by D. D. – C. Schmidt.
