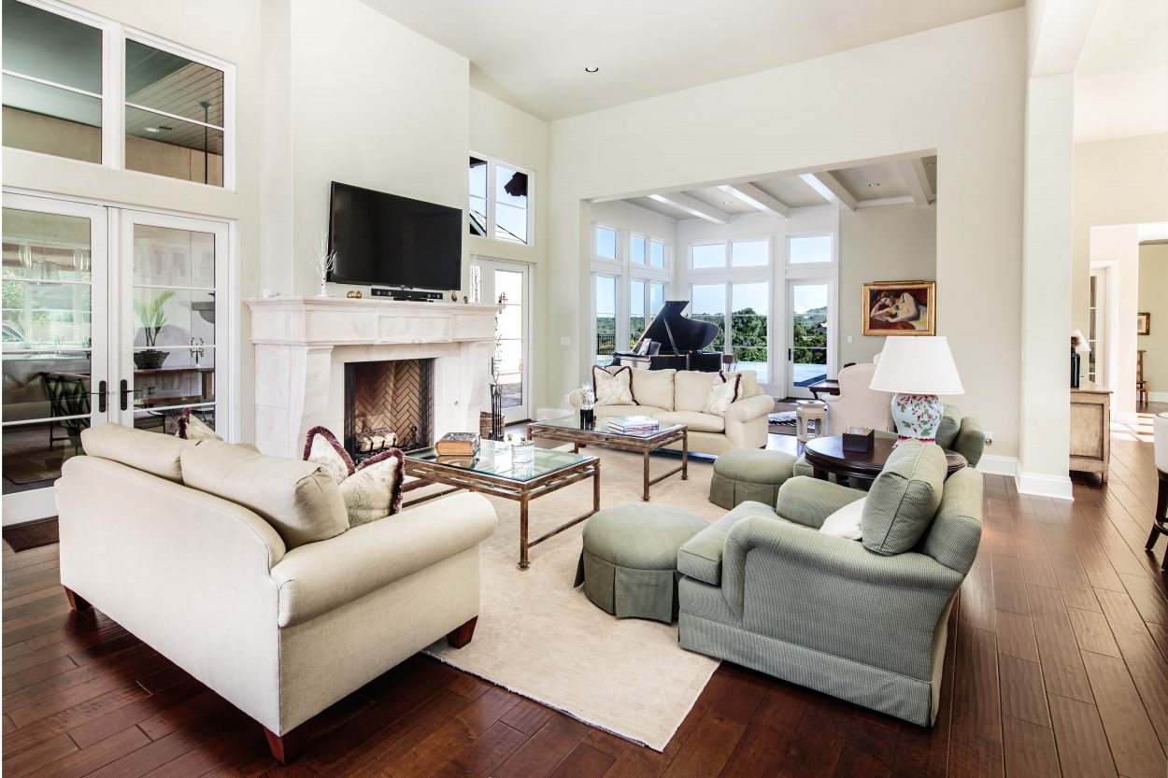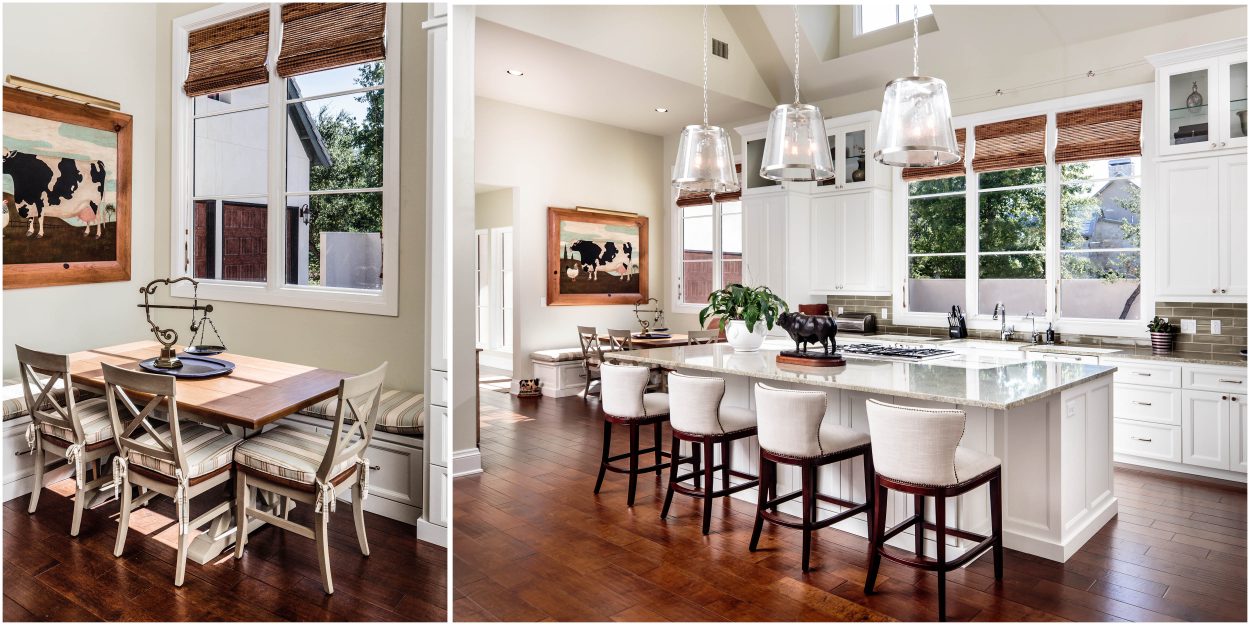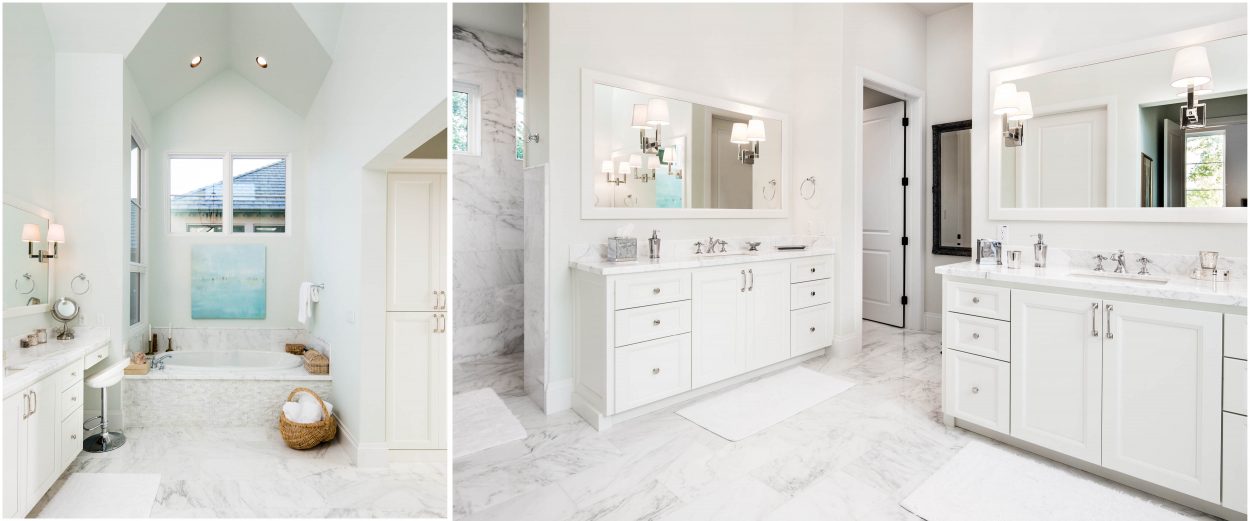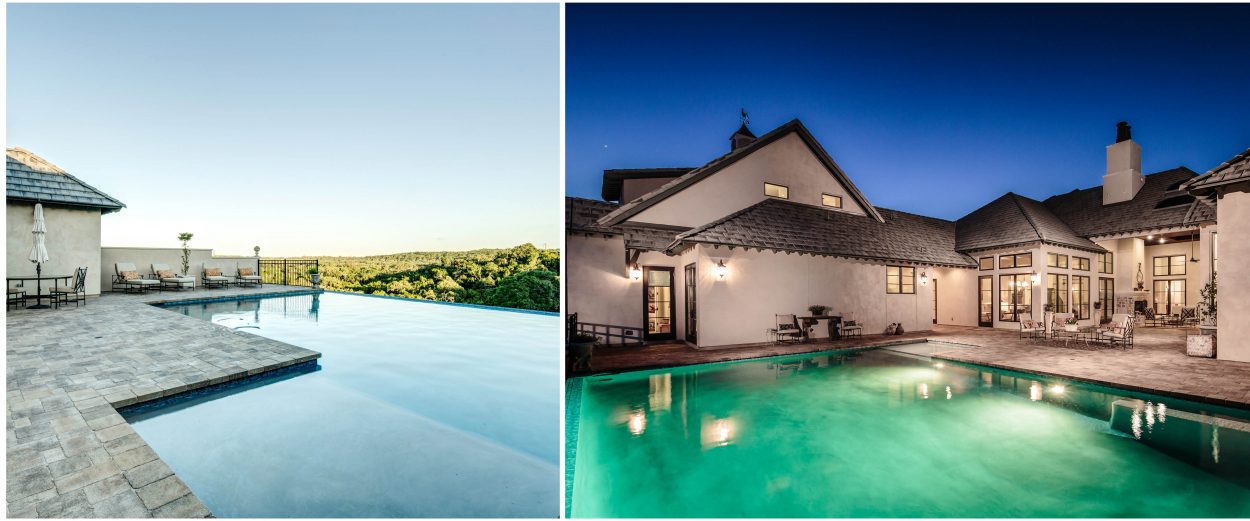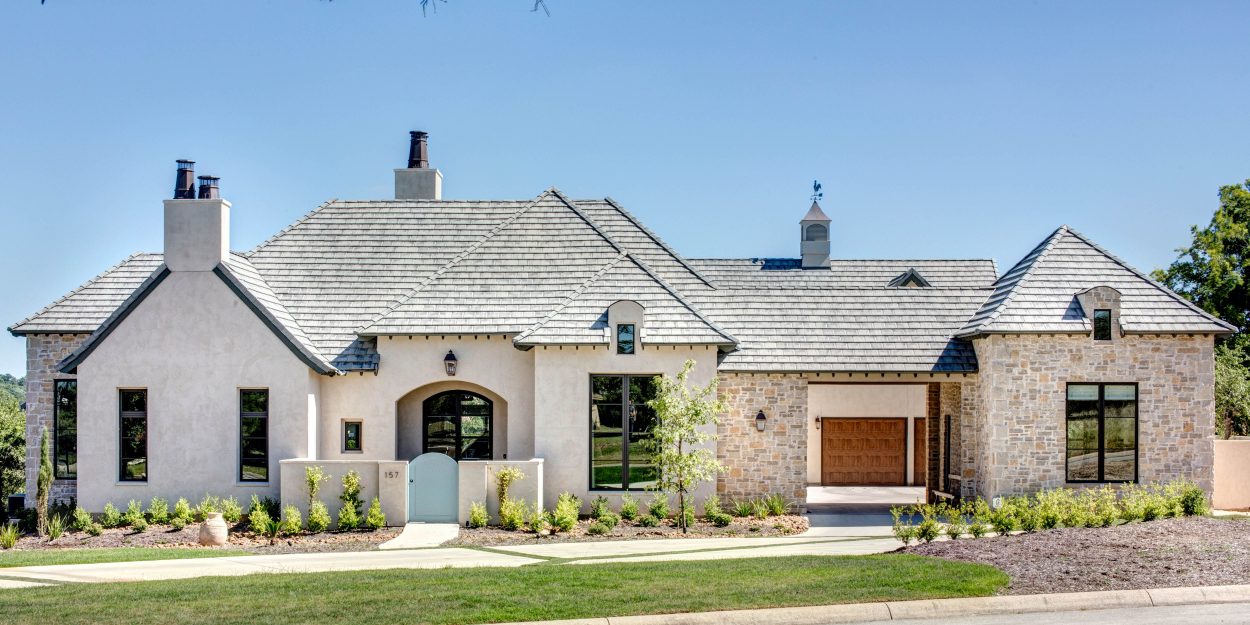
PLAN 5313
- TRANSITIONAL FRENCH COUNTRY
- SAN ANTONIO
- 5 BEDROOM
- 5 BATH
- 5,313 SF
This 5,313 square foot home has a French country motif that focuses on tiled hipped roofs, exposed rafter tails, wood beams and arched wall dormers. Then transitions to modern elements with the use of stone veneer, light fixtures and select finishes on the interior. The home also includes a porte-cochere, study and sun room. The open patio allows for guests to take a dip in the pool or have a private piano concert in the sun room.
This 5,313 Square Foot home was designed by MSA Architecture + Interiors and built in 2014 by Mattern & FitzGerald.
